Today, I’d like to take you on a virtual tour of our new casual lakefront home. We’ve been busy moving, settling in and turning this new-to-us house into our home. We’ve completed the first major projects but still have many updates and changes planned. But before we get into all of the improvements I’d like to show you the house as it existed when we bought it. This is the “before” of what I hope will be an ever-evolving “after”.
Let’s start with the setting since that was the biggest factor in our decision to buy this property. The house is situated on a large treed lot on the shores of Lake Oconee in the state of Georgia, USA. Well… technically we’re located on the shores of the Oconee River which feeds into Lake Oconee. The wooded area we see across the water (shown in the photo below) is part of the Oconee National Forest. It’s a lovely quiet area surrounded by nature. We love it!
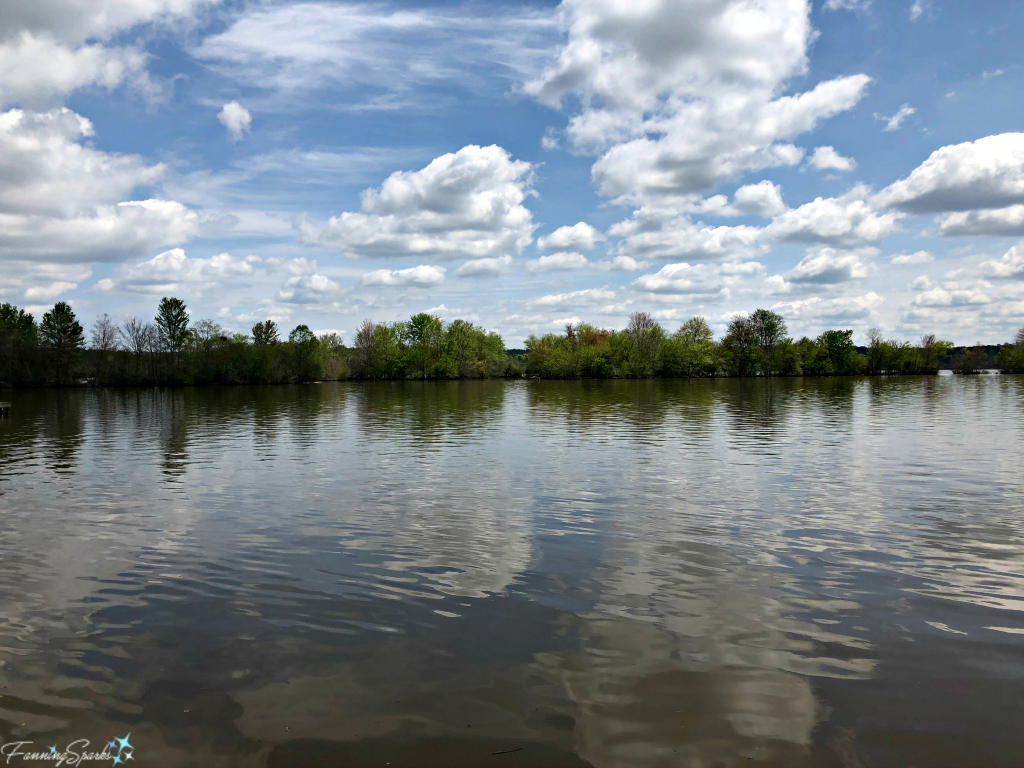
The house itself is a Cape Cod style. Here’s the front of the house. The pretty front porch runs across the front of the house. There are lots of opportunities for landscaping and flower gardening. The garage is accessed at the basement level on the right.
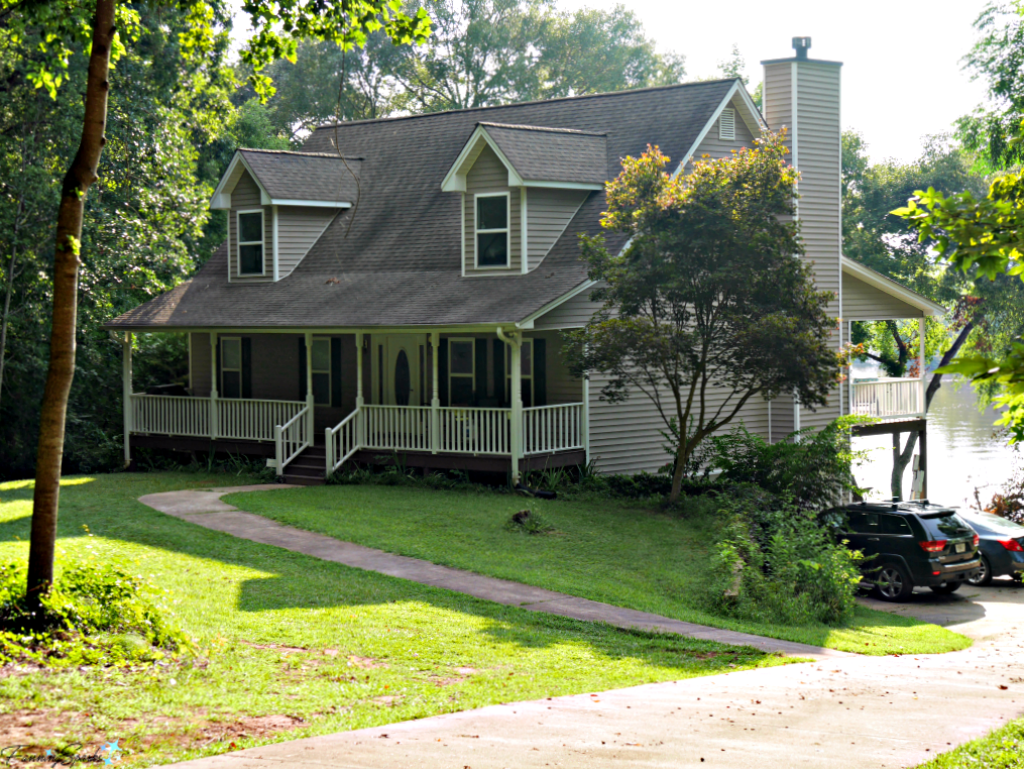
The house has a simple, casual feel. It was previously used part time as a vacation home. The first thing we noticed when we entered the house was the view of the lake. The below wall of windows is in the living room directly opposite the front door. There are hardwood floors and a rustic fieldstone fireplace.
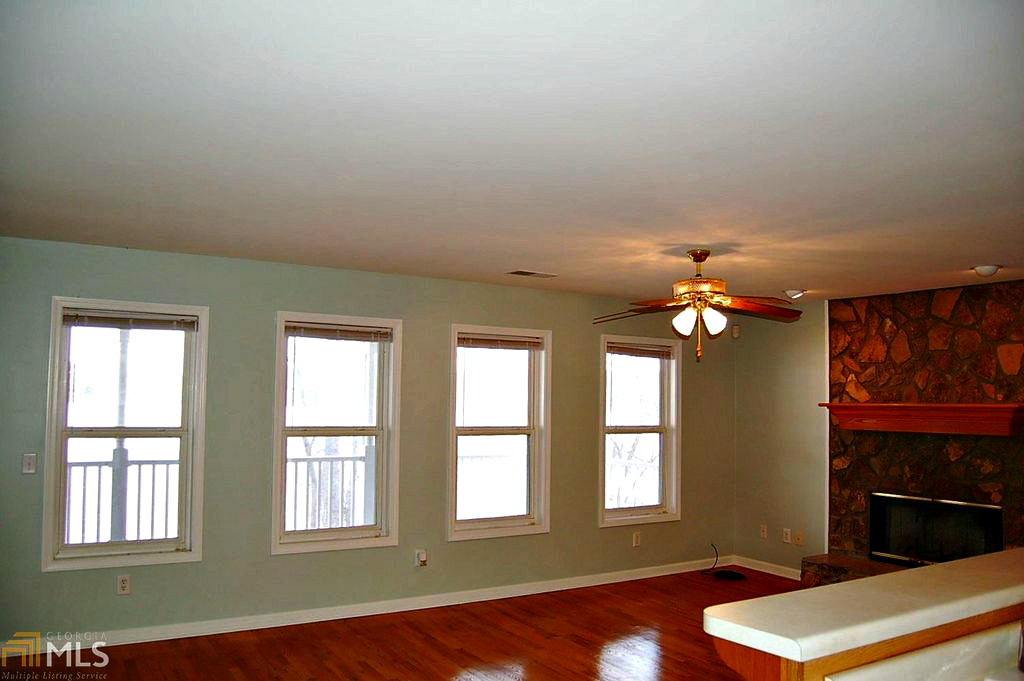
The kitchen, while a little dated, is spacious and has a convenient L-shaped layout.
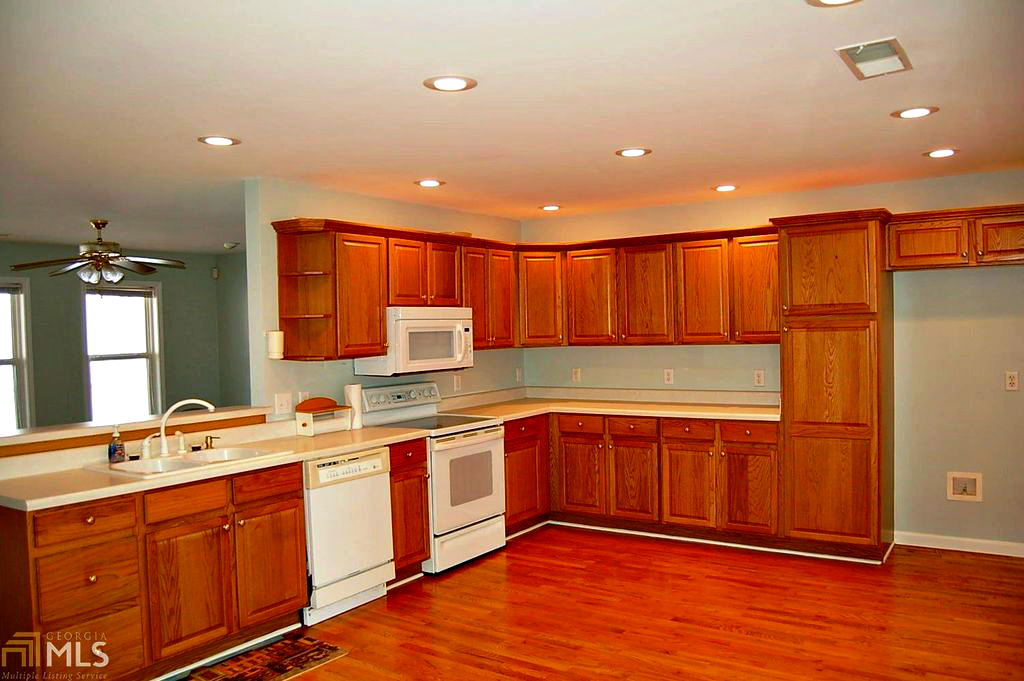
The lakeside porch is spacious and a wonderful place to relax.
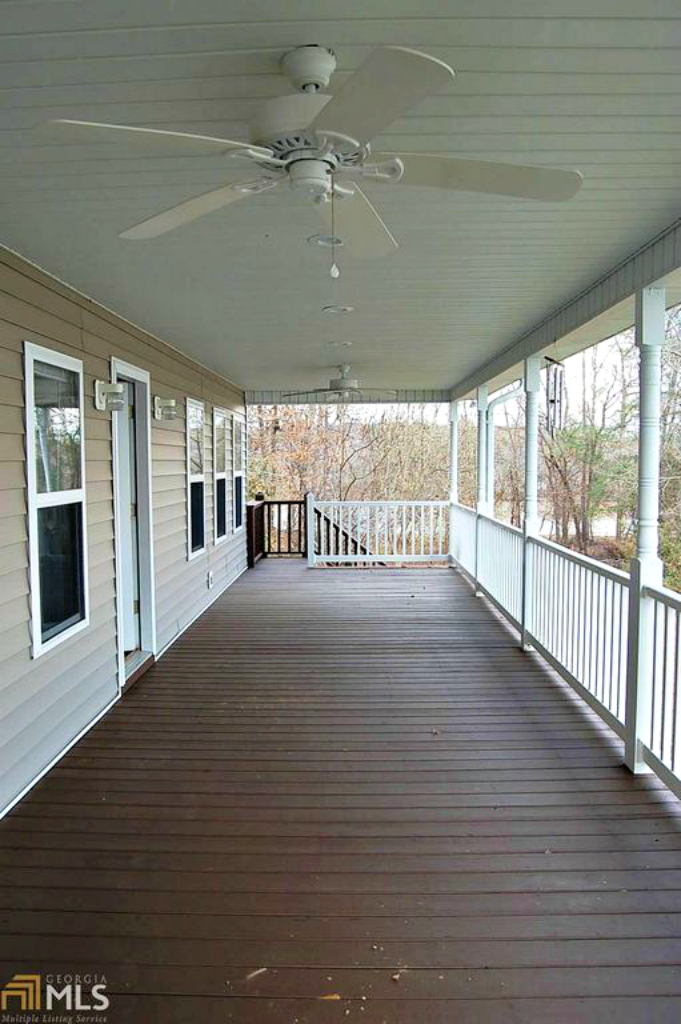
Here’s that same porch (second floor) as you look at the house from the lakeside yard.
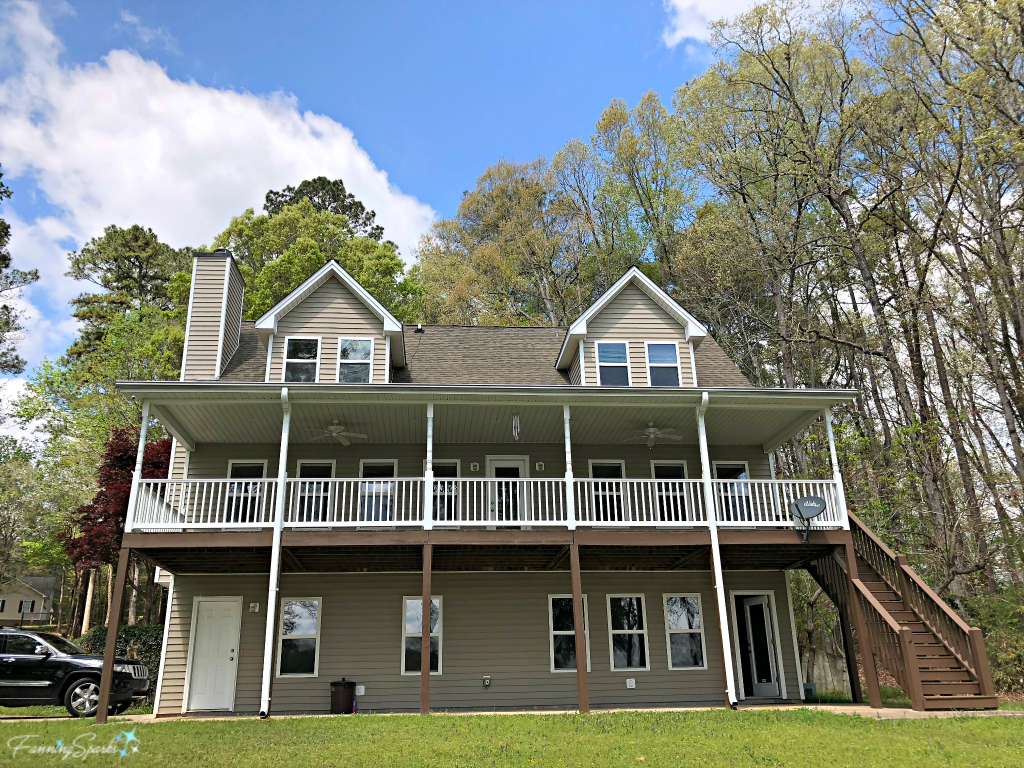
Heading back inside, the roomy master bedroom also has a view of the lake. It has a nice large bathroom with garden tub and separate shower.
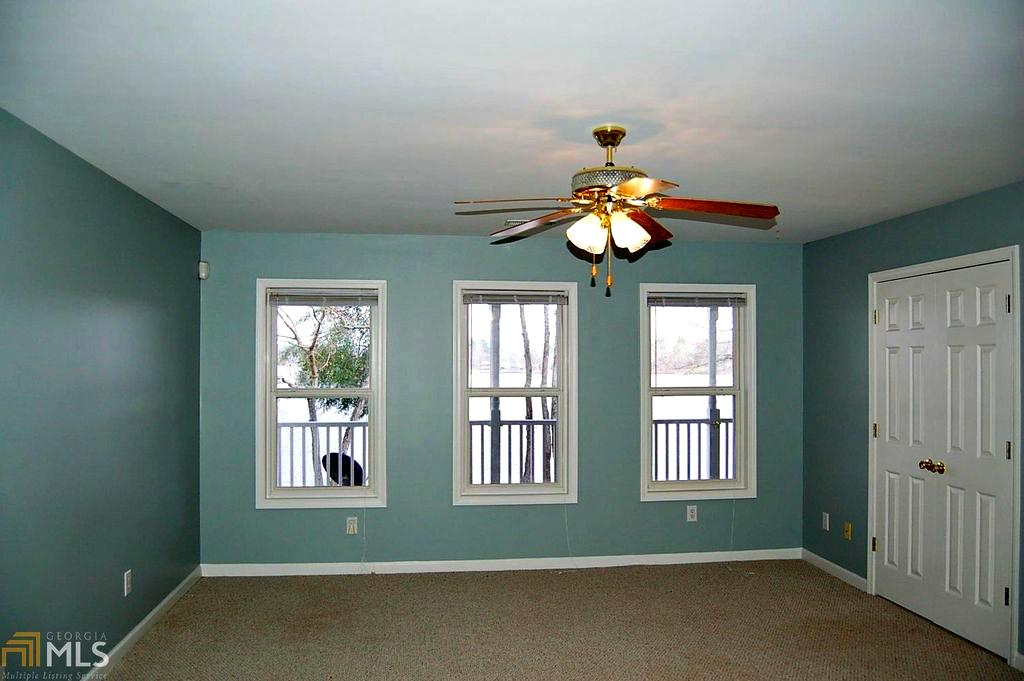
The second floor is accessed from stairs off the living room.
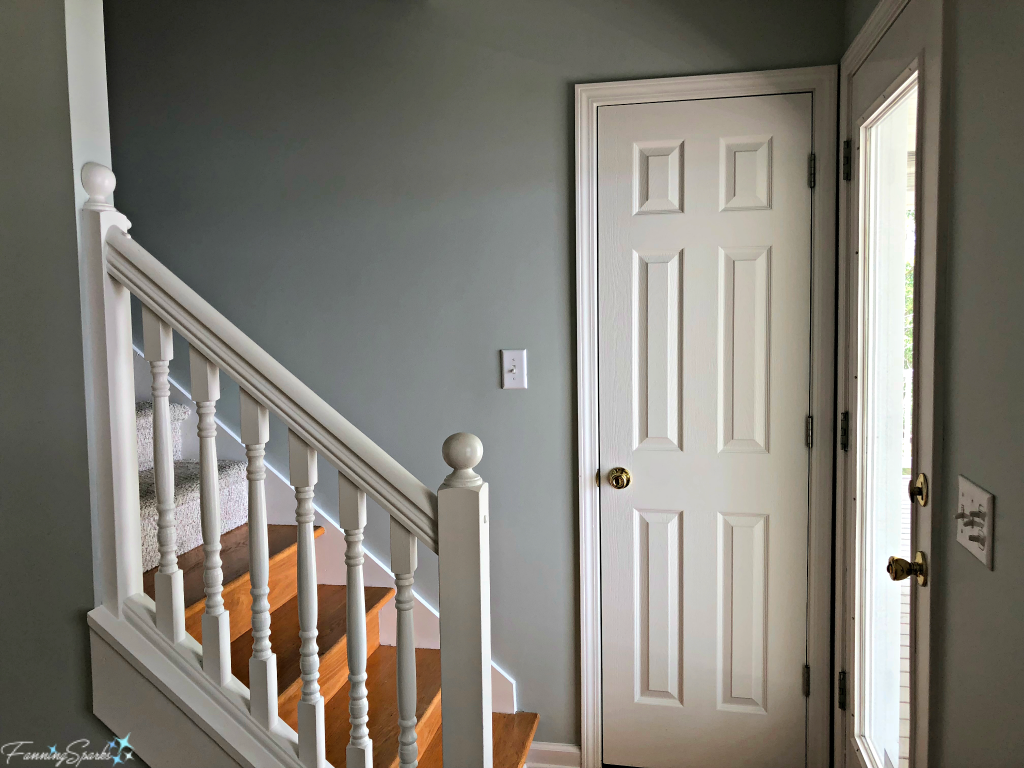
There are two bedrooms and a bathroom on the second floor. Both bedrooms have dormers and sloped ceilings as is typical of a Cape Cod style house. We plan to use one of these rooms as our guest room/office and the other as my studio.
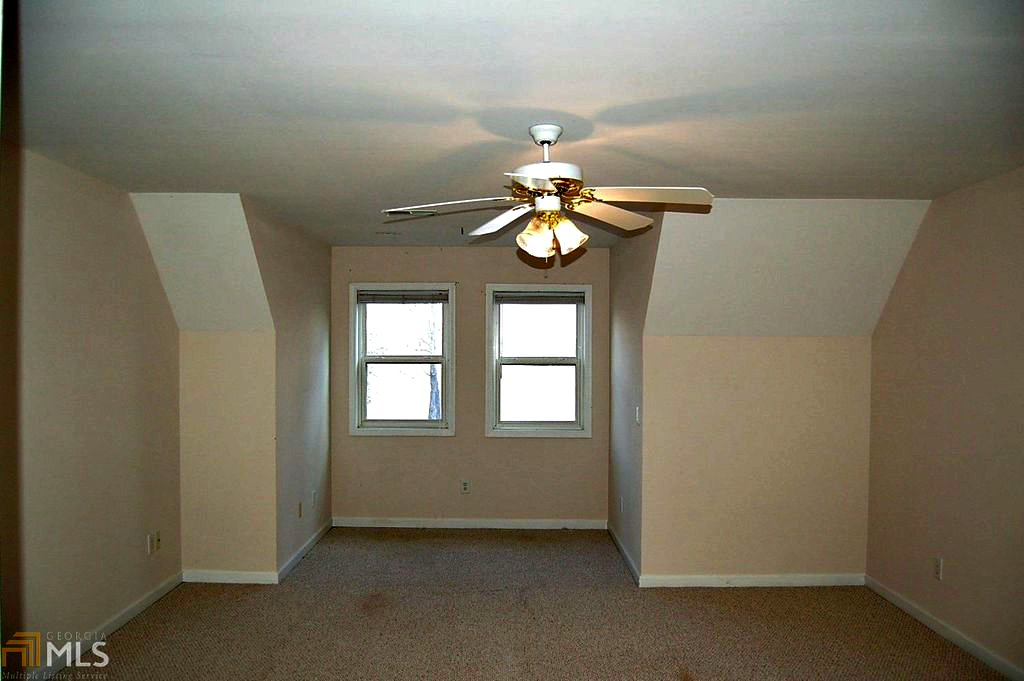
The basement has one large finished (although unheated/uncooled) room with a walkout to the back yard. The 2-car garage is on this same level.
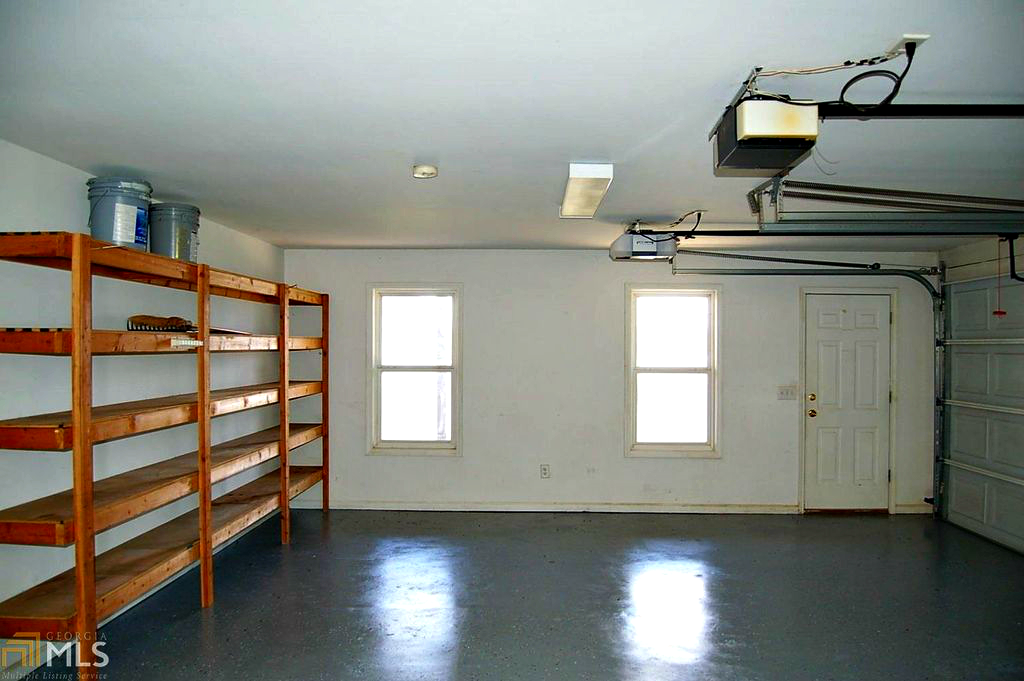
There’s a large dock a few steps away across the lakeside yard. It faces east and provides the perfect place to watch the sun rise as I start my day.
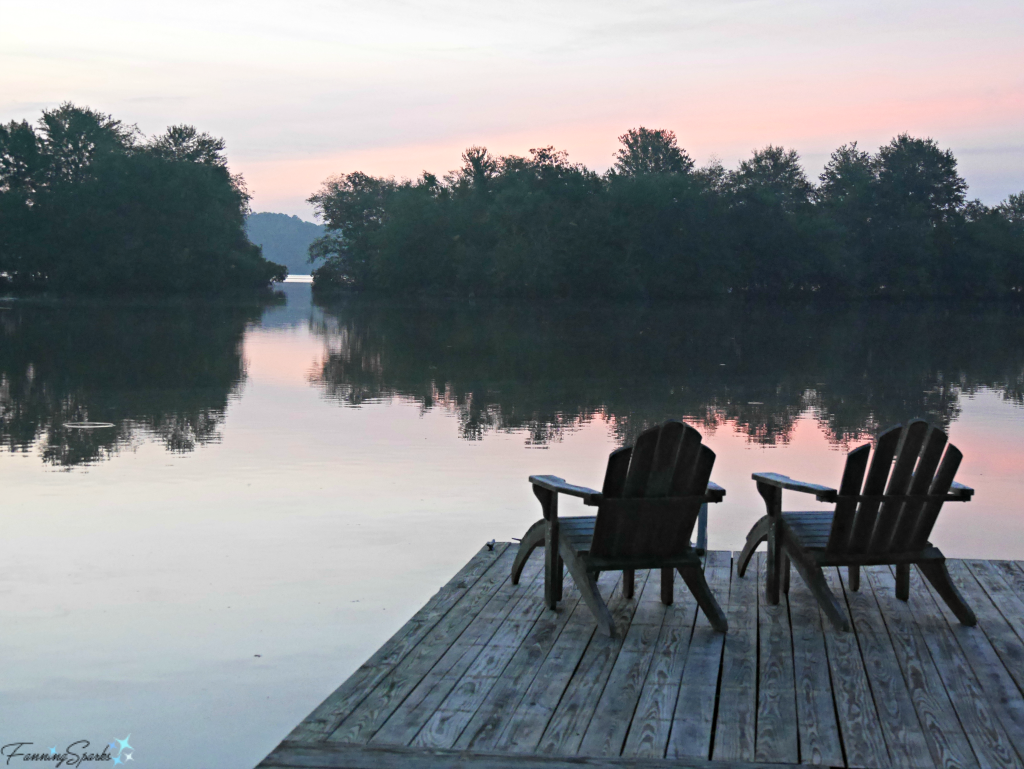
I hope you’ve enjoyed this quick walk-through of our new casual lakefront home. I’m eager to share some of the changes we’ve made and those we’re still dreaming about making.
More Info
Moving into a new house often involves painting interior house surfaces such as walls, trim and cabinets. This has certainly been the case with our recent move. We’ve painted the kitchen cabinets, painted the master bedroom, and painted walls and trim around new doors and windows. In the post, Glide It On and 14 More Painting Tips, I share the top 15 things I learned during my recent painting marathon.
We recently made some minor improvements to increase the comfort and enhance the appearance of our small guest bathroom. We switched to a curved shower rod and mounted it up high. Then re-purposed an existing shower curtain to fit. Nothing earth shattering… just a few small changes which had a big impact. See the post, Small Change > Big Impact in Guest Bath, for the full story.
Update Nov 1, 2020: We’ve made improvements gradually. I’ve shared a few in the following posts:
. The post, Our Pony Wall and Banquette Combo, shows how we modified the entryway and kitchen areas. In the post, Our New Architectural Jewelry, I share the new light fixtures we added.
. I’ve had fun making mosaic mirrors for the bathrooms. You can see the results in the posts: Pair of Mosaic Mirrors Completed and My Mandala-Inspired Oval Design.
. Our garage workshop underwent a facelift. Check it out in 10 Tips from our Gussied Up Workshop.
. Considerable effort has gone into enhancing our outdoor spaces. Check out Zinnias Rock! And More Cutting Garden Tips and Our Garden Prepares to Leap.
Today’s Takeaways
- Searching for a new house can be daunting especially if you have a long list of “must have” criteria. Be sure to prioritize and force yourself to identify the critical few.
- Don’t rush house hunting. Keep an open mind and be willing to consider alternatives.
- Once you’ve found the “one”, you may wish to create a set of before photos for a visual record of your home’s progression.




2 Comments
@Jo – Thanks for your note. We are fortunate to have this lovely spot. My trip was great. I love the Maritimes in the summer!
Love your new spot!!!! Enjoy your Canadian visit..