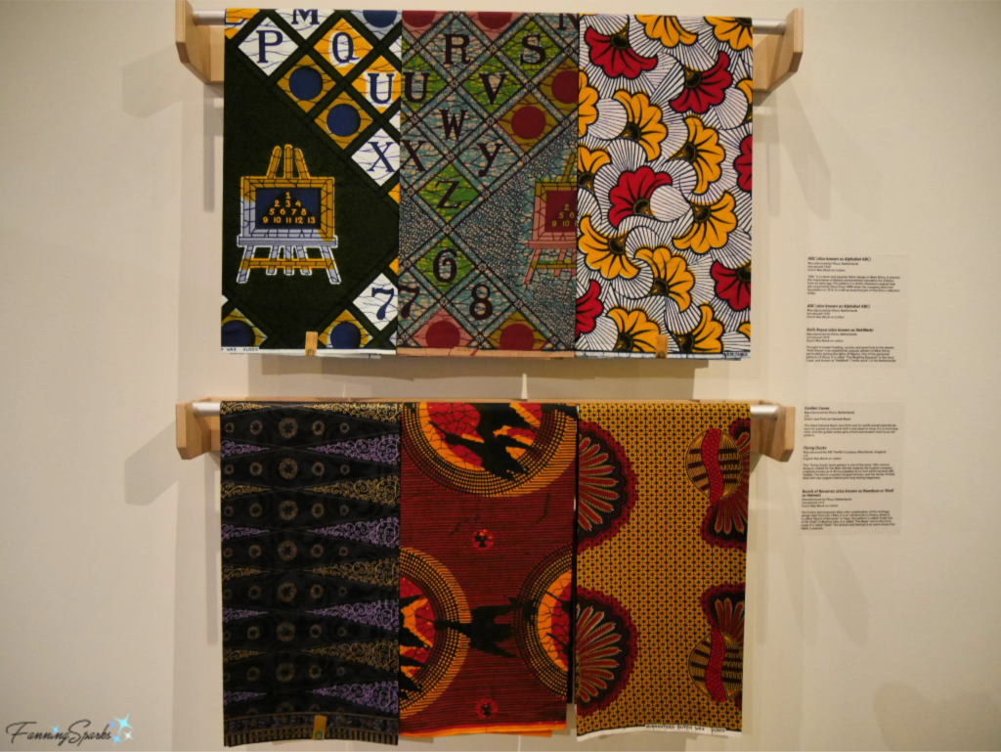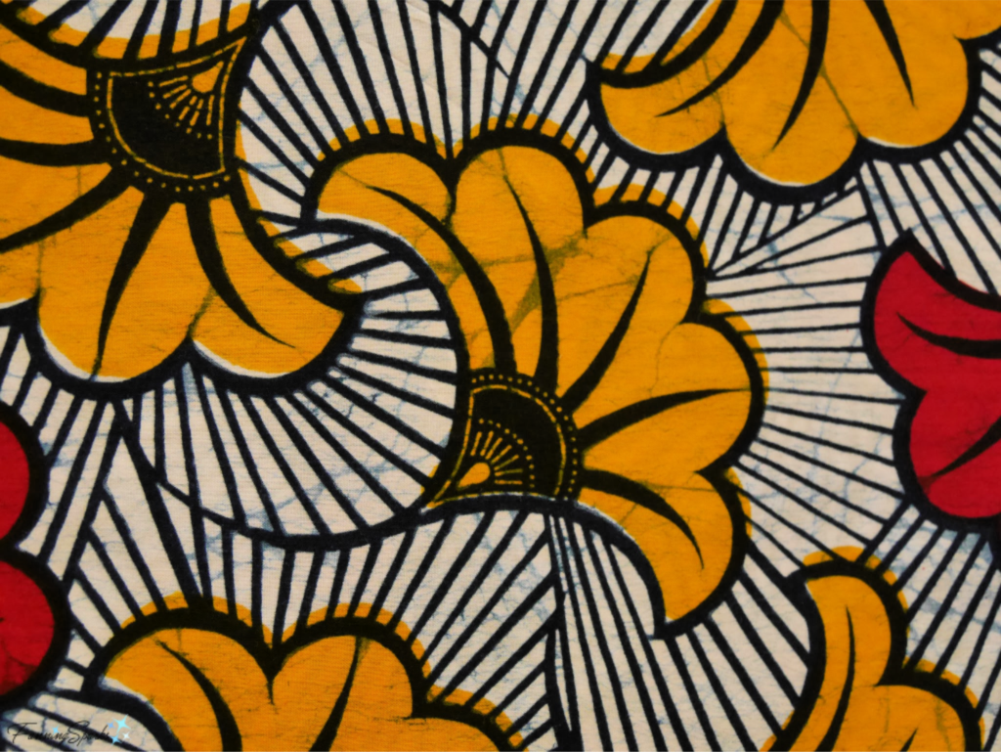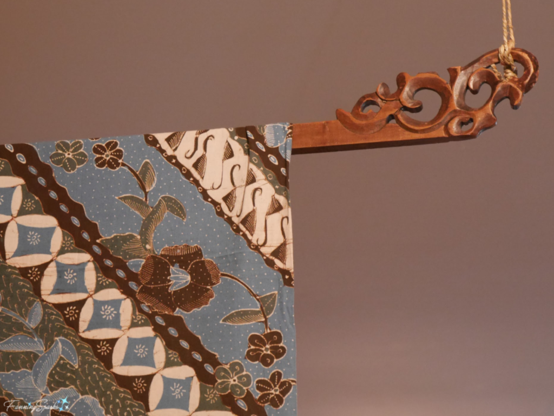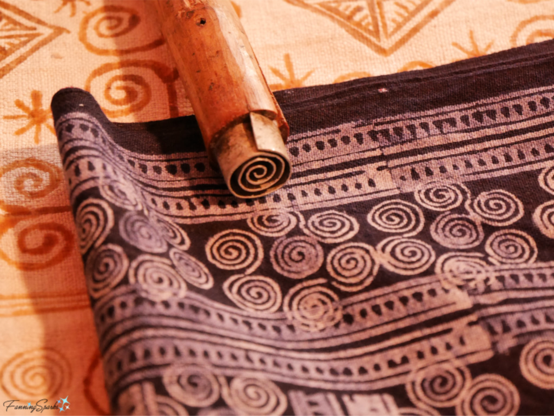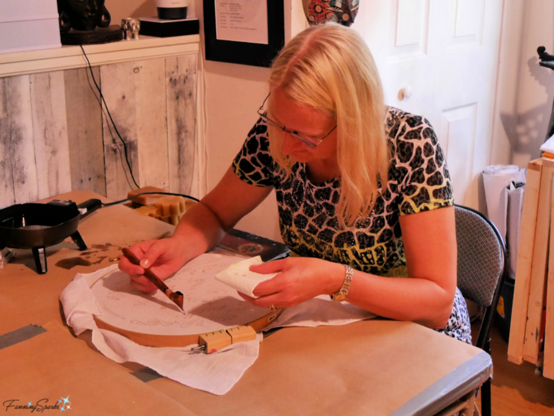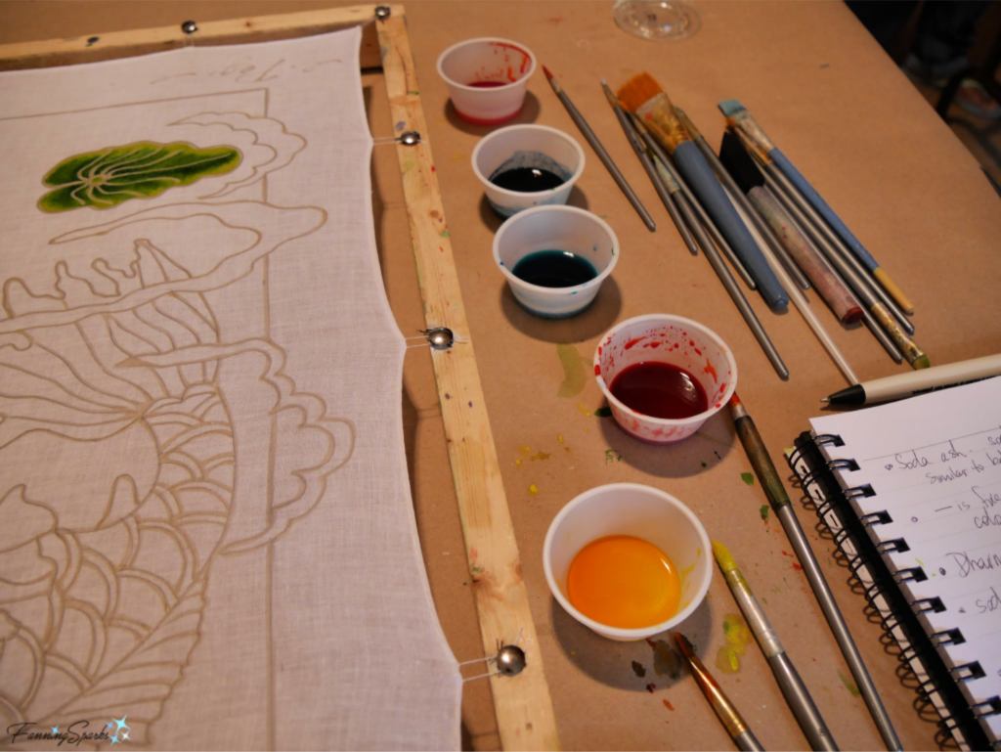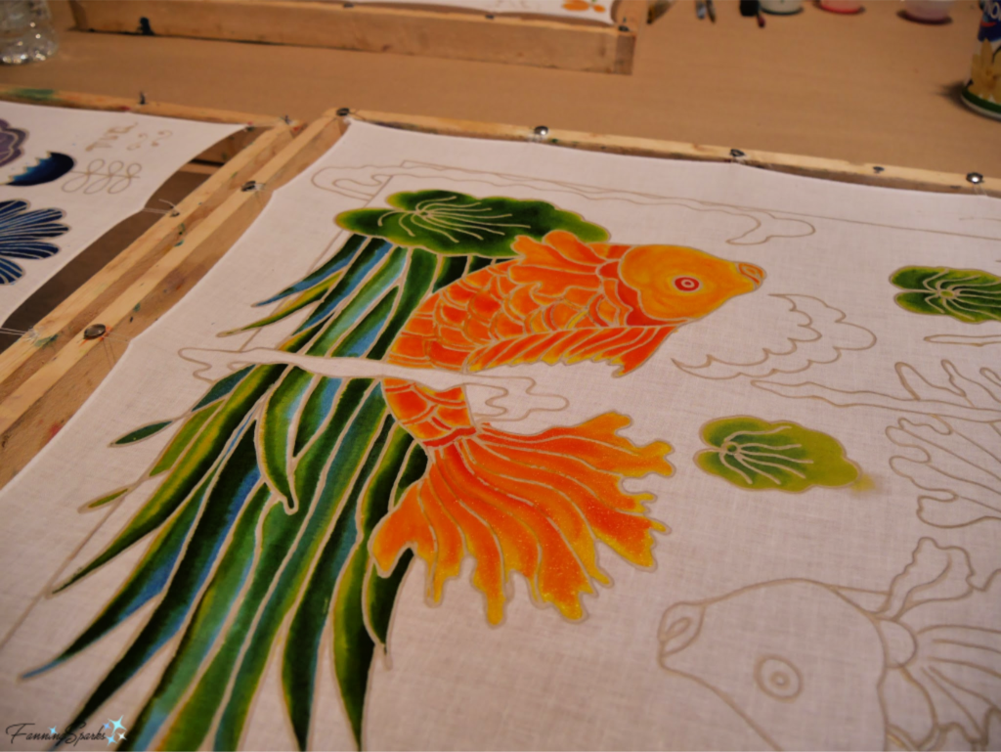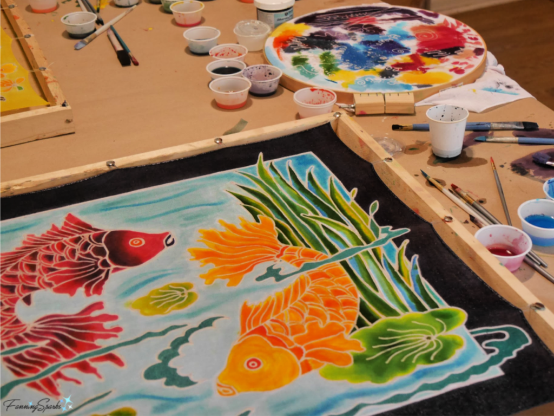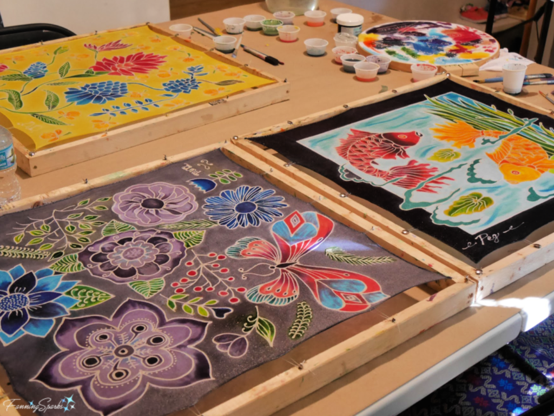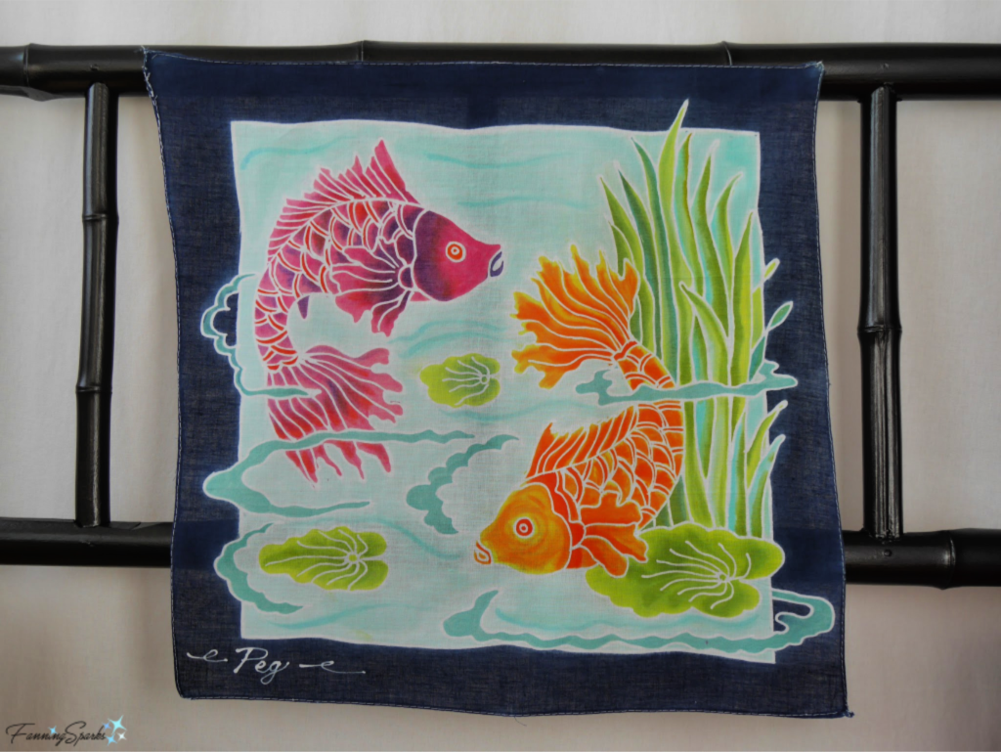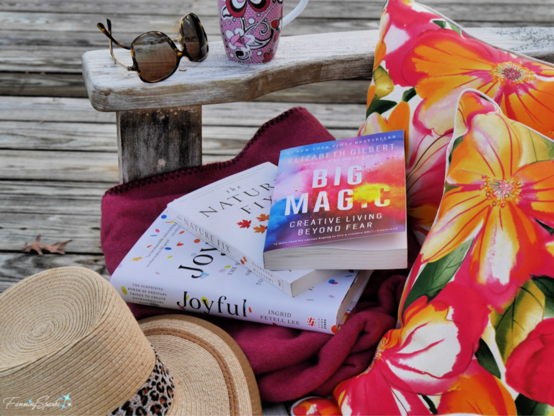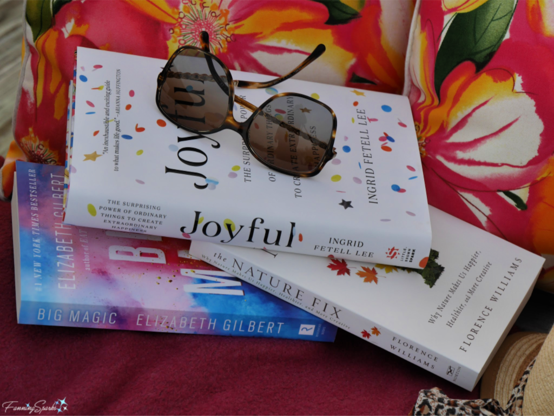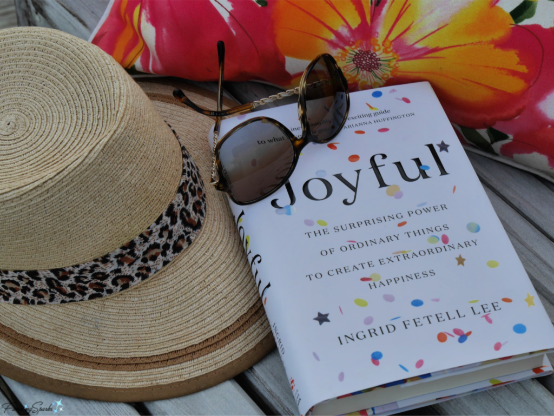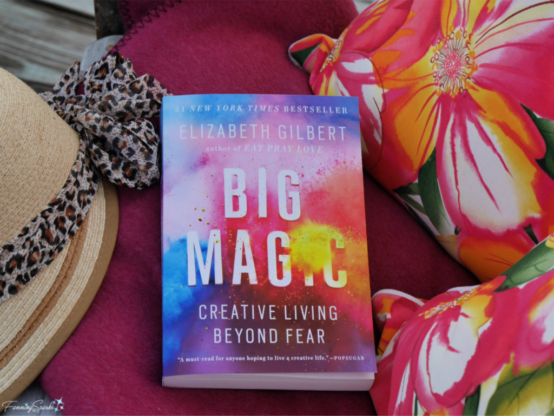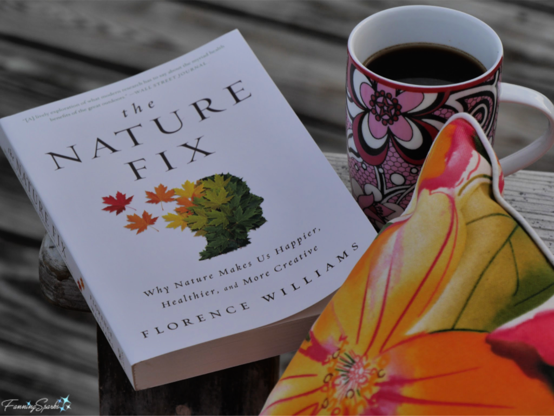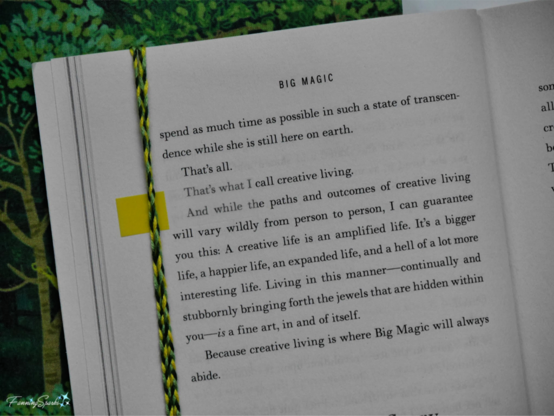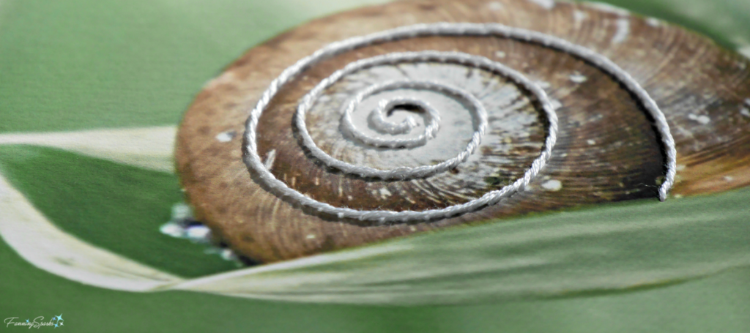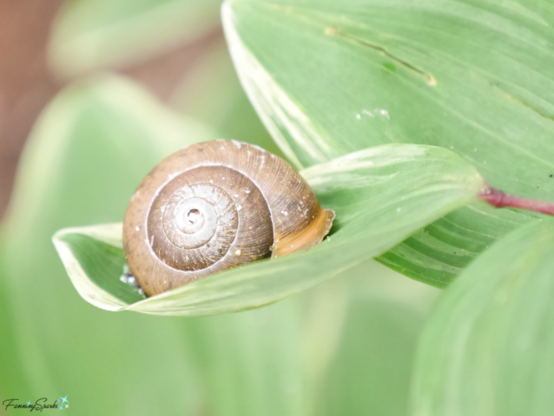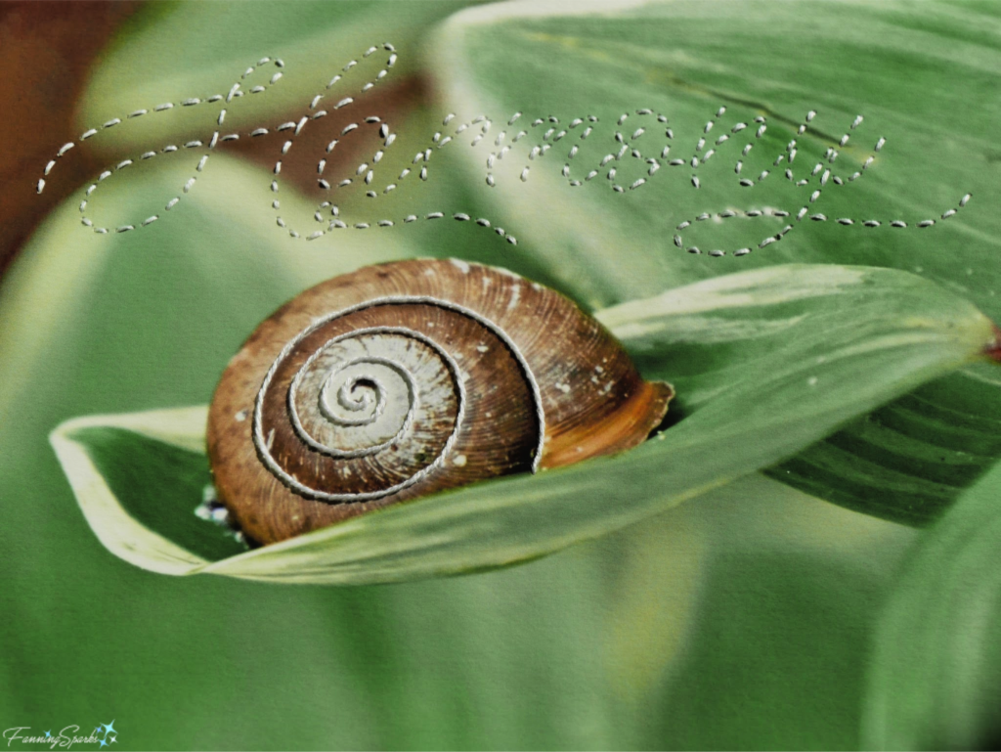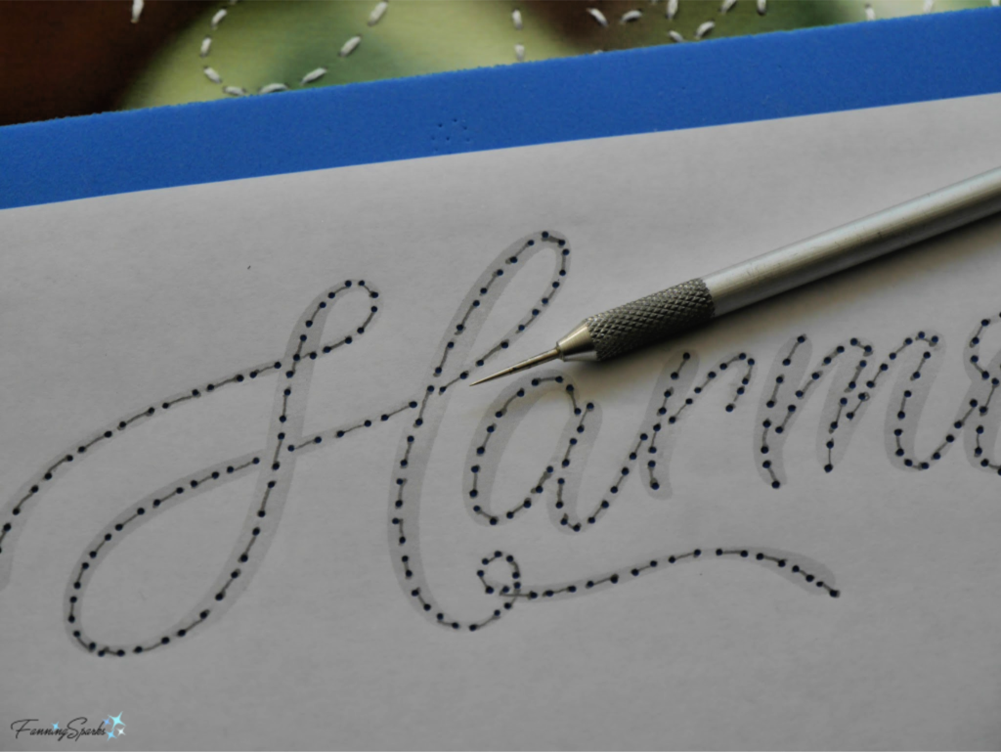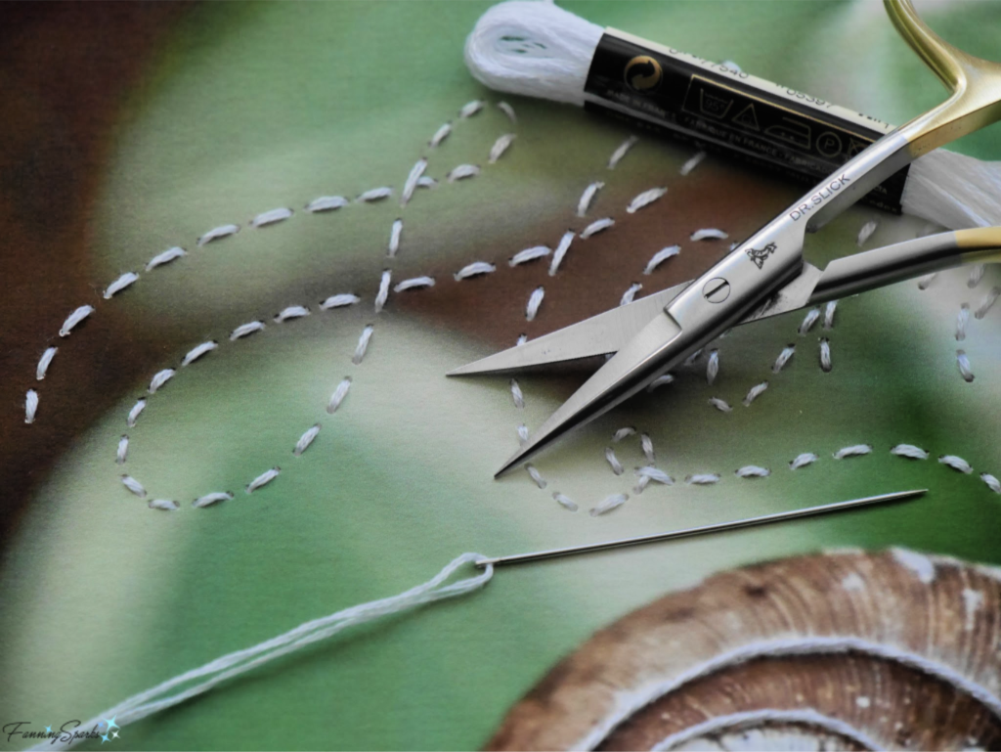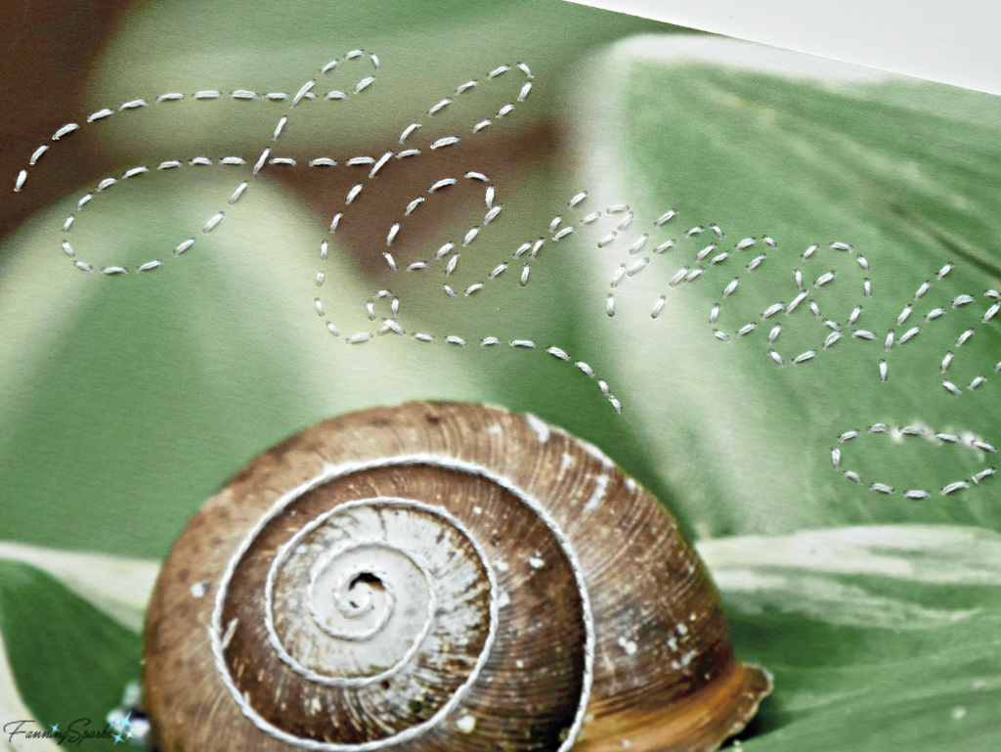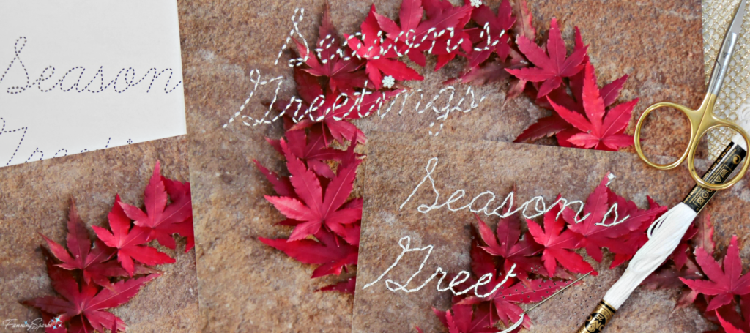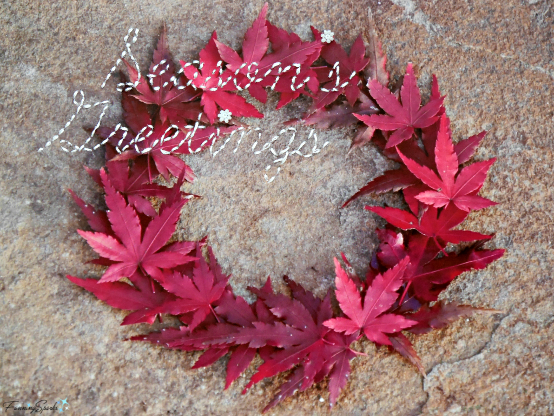Interior designers use texture to bring a unique dimension, give a sense of depth, and add visual weight to a room. In my last post, Texture by Mother Nature, we looked to nature for inspiration. There were numerous examples of beautiful and unique textures such as smooth beach stones, abrasive granite boulders, slimy pond scum, a hairy lion’s mane, a woolly lamb, a downy goose feather, a ribbed seashell, stringy corn tassels and a fuzzy peach. With this broad variety of textures as inspiration, let’s consider some options for using texture to increase the richness and depth in our homes and surroundings. Keep in mind, texture is only one of the 7 design elements and must work in harmony with color, pattern, space, line, form and light to create an aesthetically pleasing interior.
The below photo was taken in the living room of a Southern Living Idea House. Notice how the professional interior designers incorporated texture into this setting. There is texture on the floor, the furniture and the décor items. But it’s the coffee table that caught my eye. The unexpected metal grid provides a sharp contrast to the soft furnishings. It is further enhanced with carefully selected decorative items which also incorporate interesting textures such as the smooth polished glass candle jars, the waxy pillar candles, the smooth book covers, the rustic antlers and the fine leaves of the small plant.
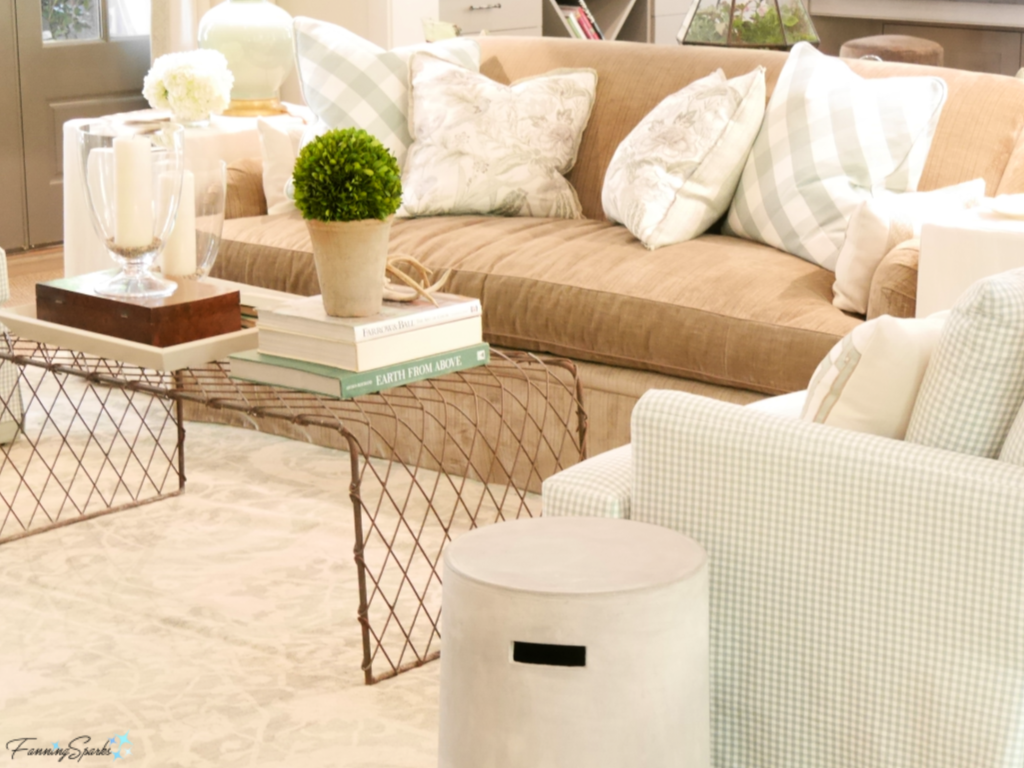
Plants and flowers are a great way to introduce texture. In the below example, Love-in-a-Mist (Nigella damascene) seed heads make a beautiful textural bouquet. The seed heads contrast beautifully with the layered and knobby vases.
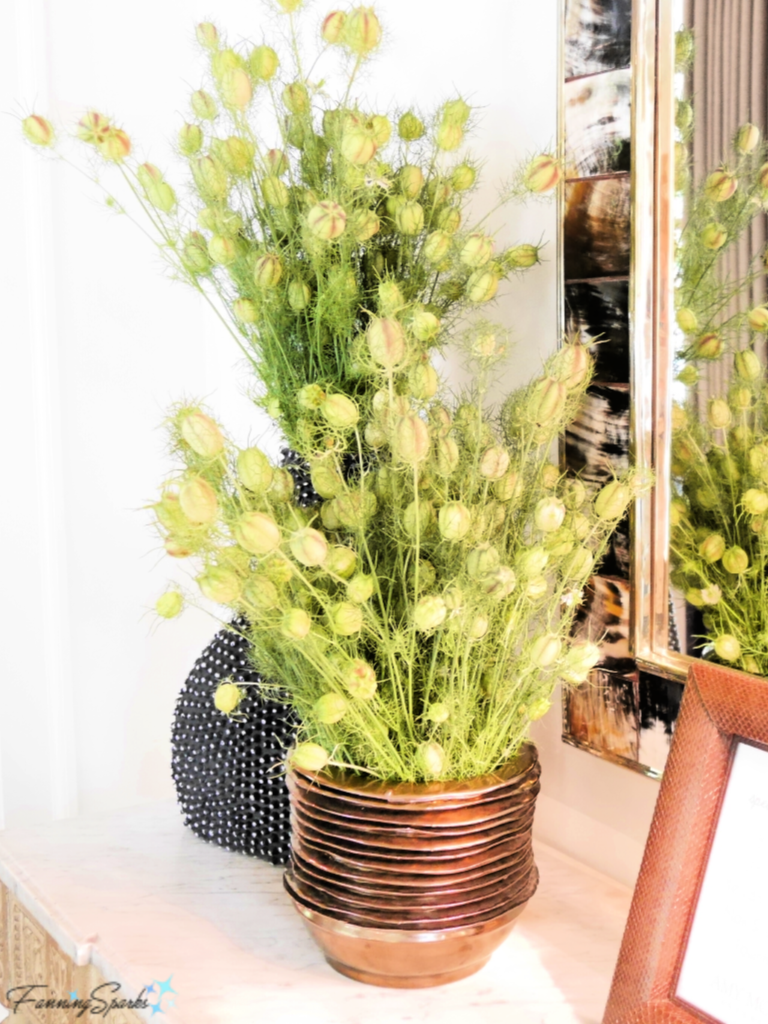
Here’s another example of using dried flowers to add texture and interest. This lovely vignette is brimming with carefully arranged textures‒the carved wooden mask, the woven side table, the flat tray, the dimpled vase and the dried flowers. Splendid!
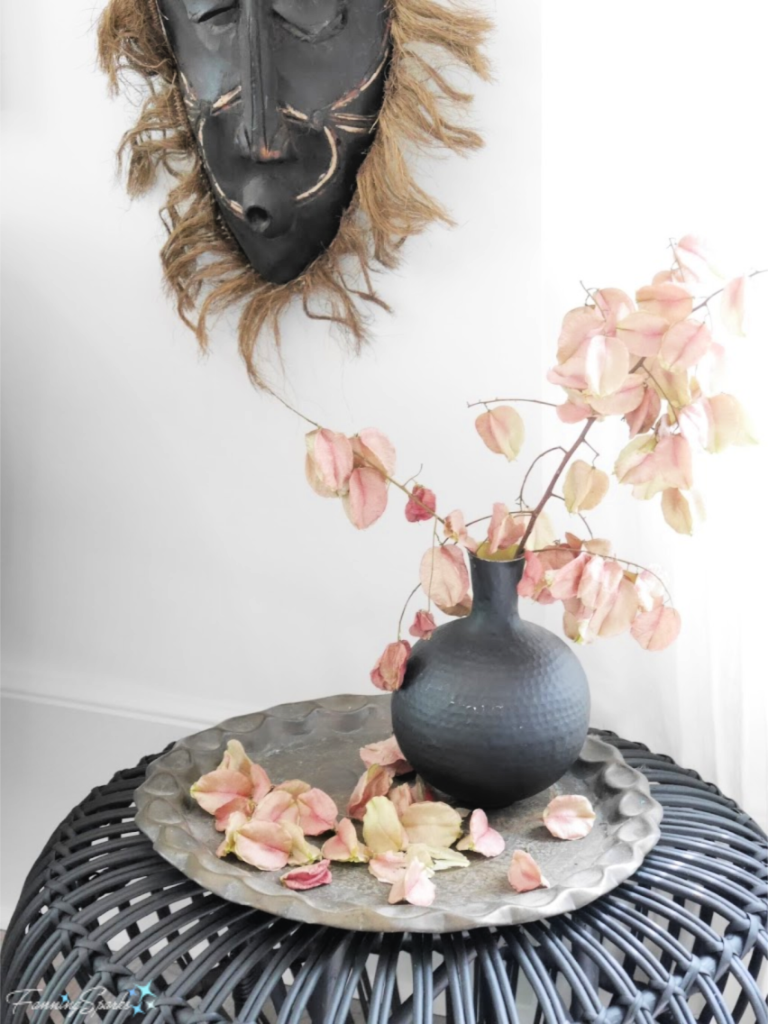
This perfectly-executed bed design is from the same bedroom. The bed cover, which appears to be popcorn-patterned chenille, is complemented by the richly detailed pillows. The bed frame, in hammered metal and fabric padding, plays a strong supporting role while the eye-catching mirror with the ruffled frame completes the scene.
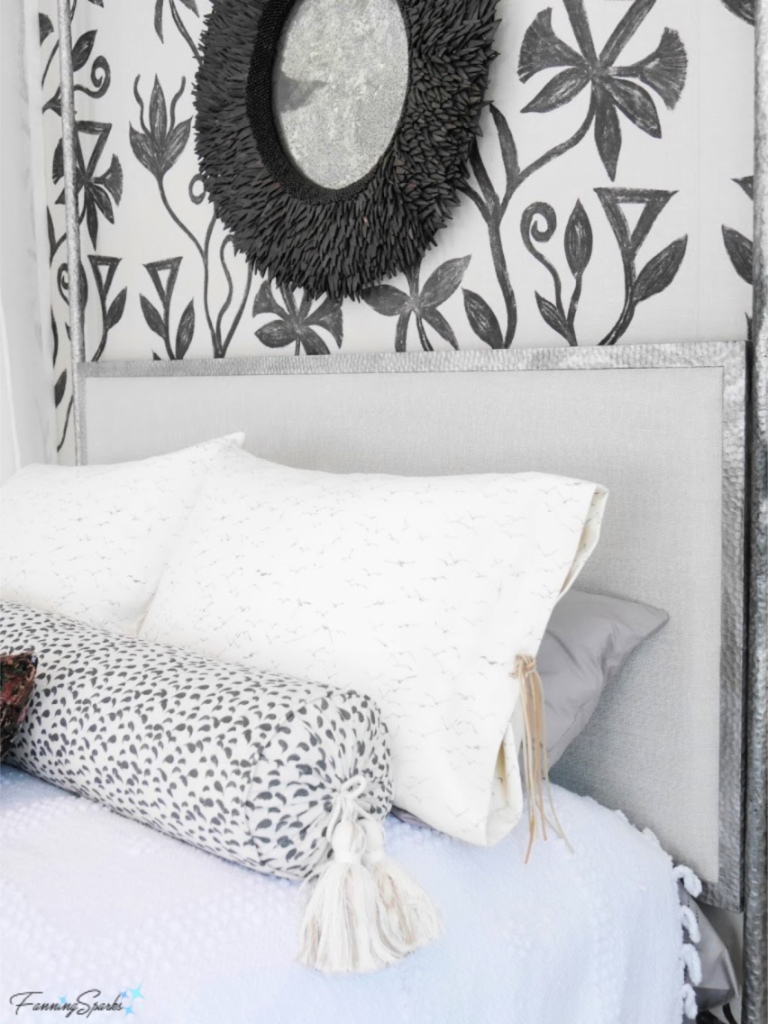
Pillows are an easy way to add texture. They can be made or bought in a wide variety of materials and treatments. Here’s an example from my own home. I designed and made the below pillows and embellished them with piping, buttons and pompoms. They add texture and interest to the banquette seating in our kitchen. See More Info below for a link to the step-by-step tutorial for these DIY bespoke pillows.
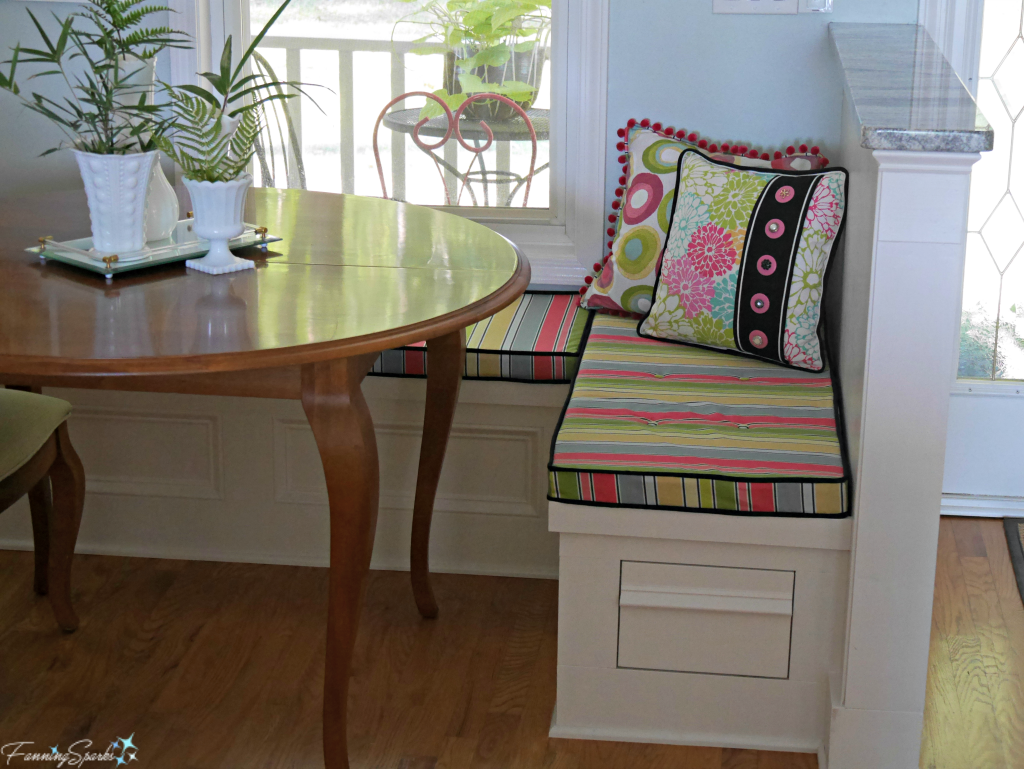
Walls often present a blank canvas for interesting décor. I designed and made the below wall hanging to add color, interest and texture in our bedroom. It’s woven with yarns in a variety of stitches and embellished with yarn fringe, beaded trim, silver wooden beads, and jeweled beads. I also glued beaded trim to the lampshade, shown in the photo, to pull in more color and texture.
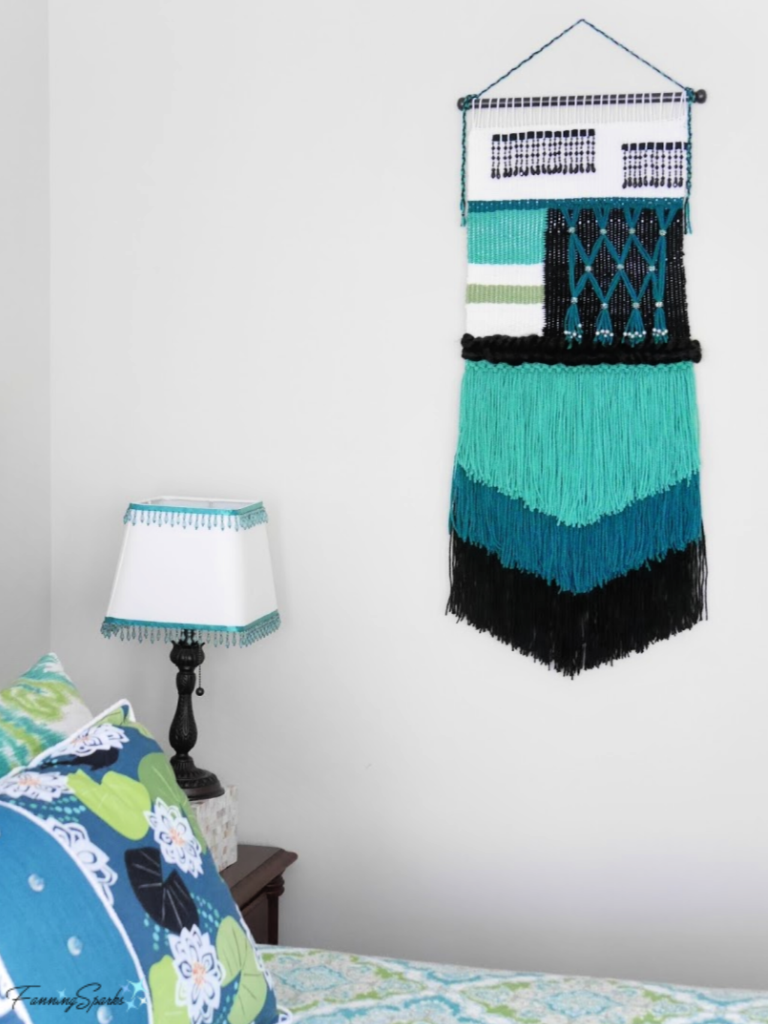
Here’s another, albeit much less common, example of adding texture to walls. The artist adhered pine cones, twigs, acorns and other nature elements to the walls to create patterns and designs. While decidedly unconventional, and perhaps not so practical, this treatment is unique, fresh and exciting. I spotted it at Camp Boxwoods during the Madison in May Spring Tour of Homes (see More Info below).
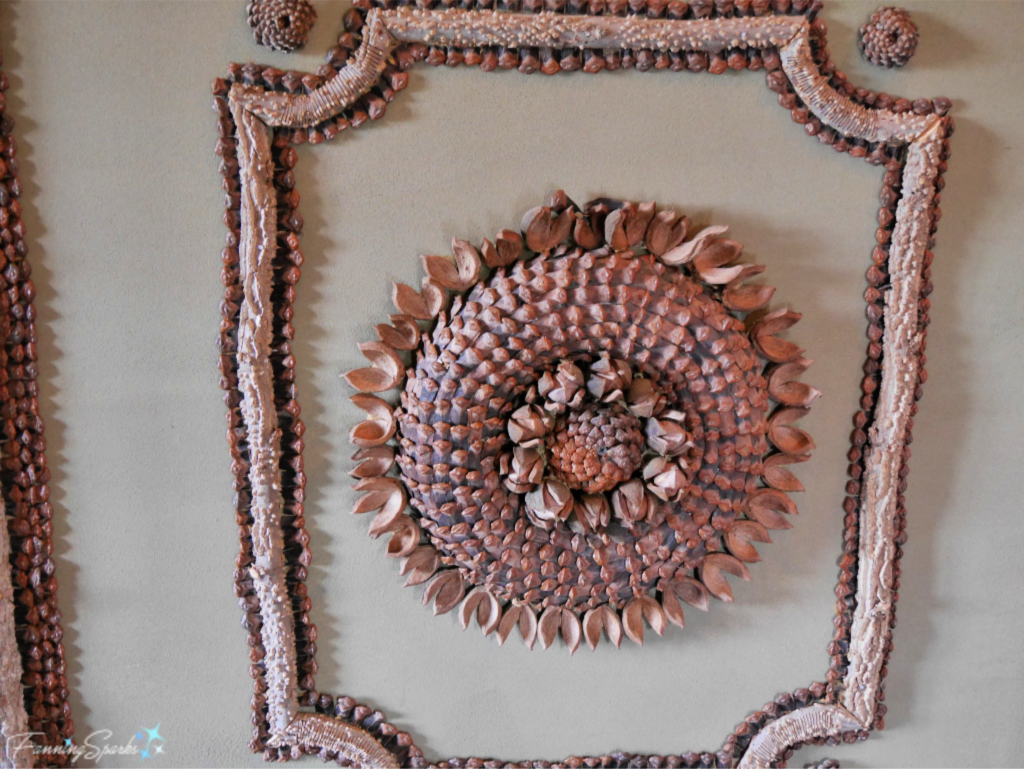
A carefully chosen piece of art or vintage object can add textural interest. This clay pottery chess set by Jim Bridgeman, spotted at the 2018 Perspectives Georgia Pottery Invitational, is a case in point.
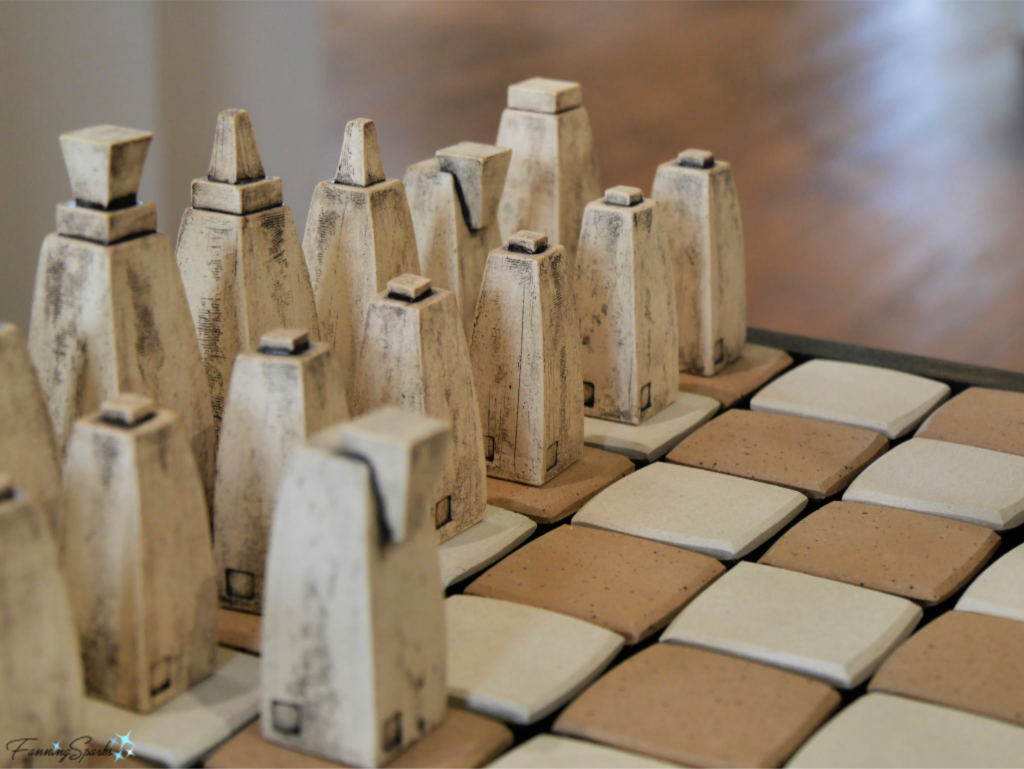
How about adding this vintage three-legged stool, spotted at an antiques market in Tongeren, Belgium, for more texture? It’s too extreme for my taste but there’s no question it would bring a unique dimension and add visual weight to a room!
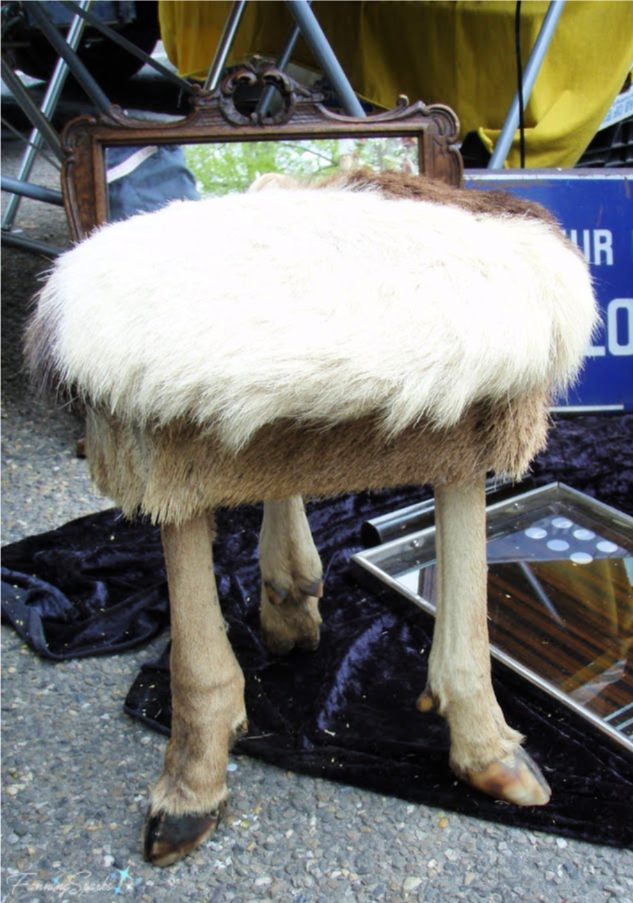
Incorporating vintage textiles into your room décor is another option for adding texture. The cross stitch on this vintage tablecloth is an example.

Increase textural interest with a collection of objects. I spotted this display during the Penny McHenry Hydrangea Festival garden tour. A collection of shiny, smooth glass stoppers sits on a bed of springy moss. The glass stoppers are complemented by a trio of shapely bottles filled with feathery ferns. A oval tray pulls the display together giving it enough visual weight to complement the weathered concrete bust.
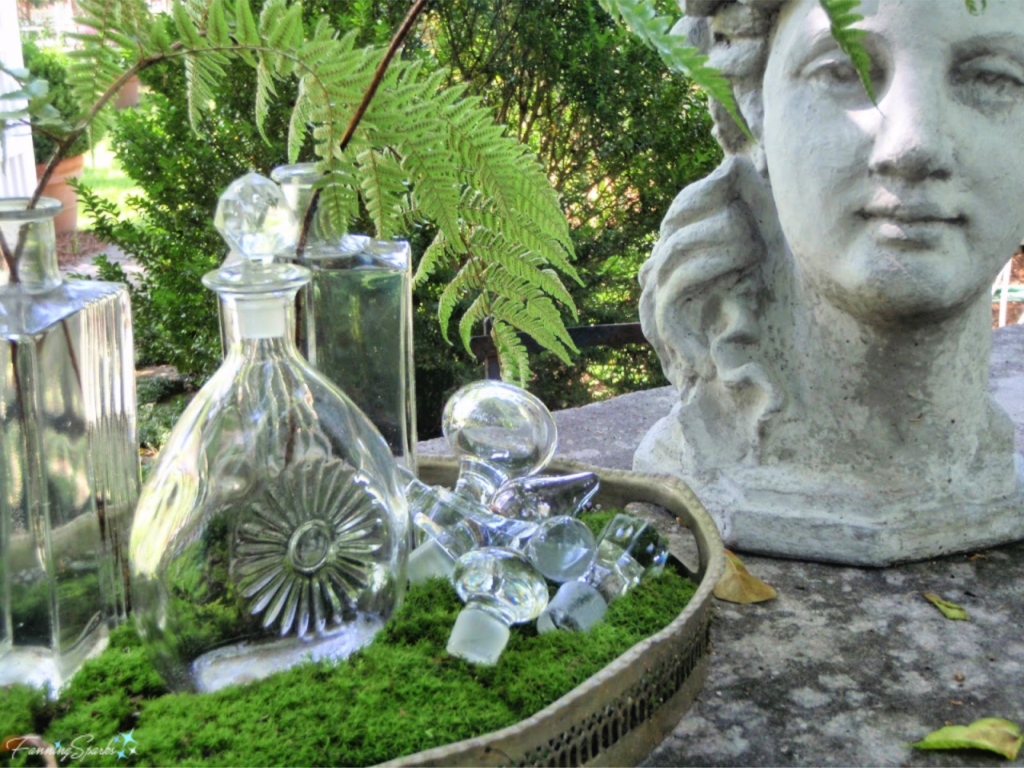
Here’s another example of a grouping of objects from the Southern Living Idea House. Notice how the weathered leather of the vintage trunk complements the woven textures of the basket, tray and wall hanging. The glass bottle provides the perfect contrast with its smooth polished surface.
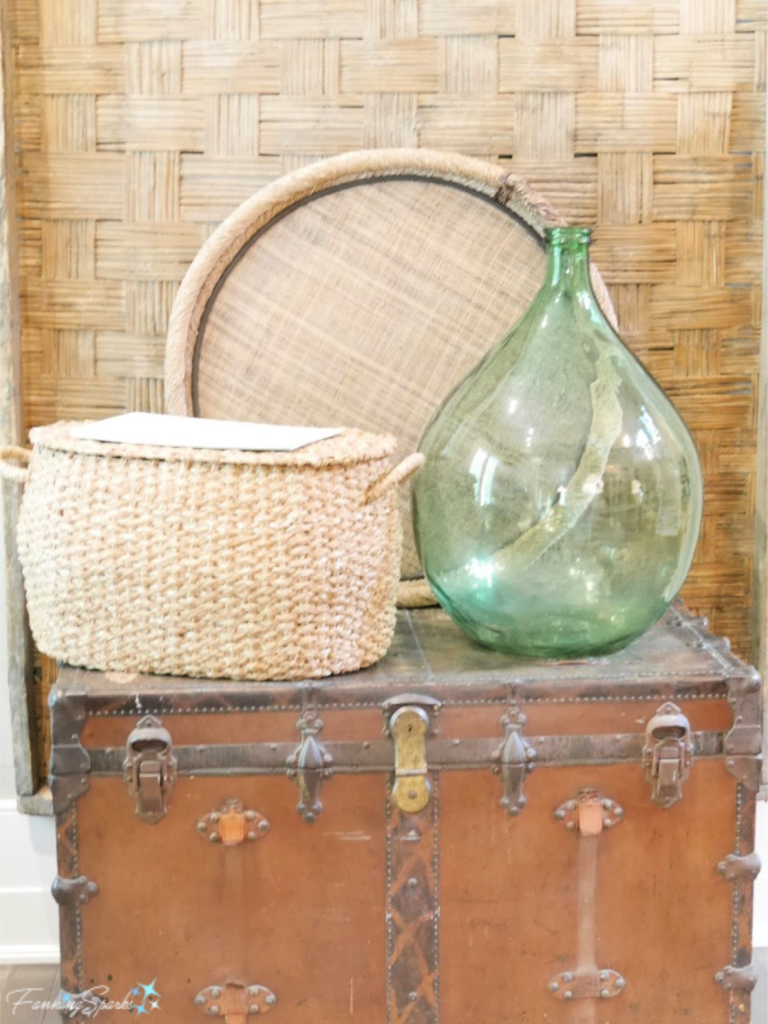
It’s worth calling out that none of these examples rely solely on texture‒all draw from the other design elements adding aspects of color, pattern, space, line, form and/or light. All 7 design elements must work in harmony to create an aesthetically pleasing interior.
More Info
In my post, Texture by Mother Nature, we looked to nature for inspiration on texture.
There are 7 elements of design including color, pattern, texture, space, line, form and light. The Interior Design Academy explains these elements must work in harmony to create an aesthetically pleasing interior.
See my Color Palette by Mother Nature post for more information about inspiring color palettes. See my Patterns by Mother Nature post for inspiration about patterns.
The post, Our Pony Wall and Banquette Combo, explains how we designed and built a combination pony wall and banquette to solve a functional challenge in our kitchen and entryway. The DIY Bespoke Pillows Tutorial post provided step-by-step instructions for making the pillows shown on the banquette.
See the post, Madison in May – 15 Favorite Fotos, for lots of great photos from the Madison in May Spring Tour of Homes.
See the Event Expands Pottery Proficiency post for more examples of the work presented at the 2018 Perspectives Georgia Pottery Invitational.
Today’s Takeaways
1. Consider adding texture to bring a unique dimension, give a sense of depth, and add visual weight to a room.
2. Explore ways to add texture through functional items such as coffee tables, bed linens and pillows.
3. Weave texture into a room’s decor with wall hangings, plants and flowers, textiles, collections of objects, vintage items or art work.


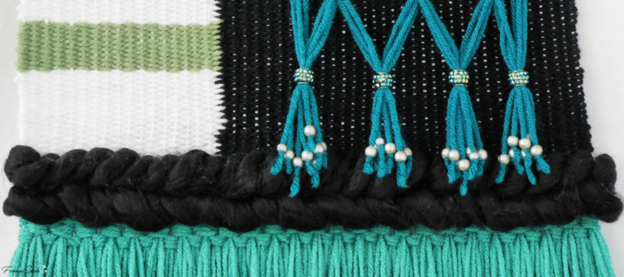
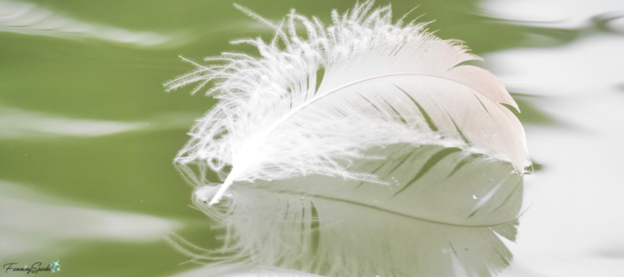
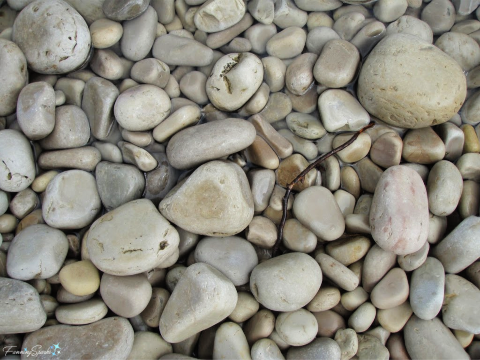
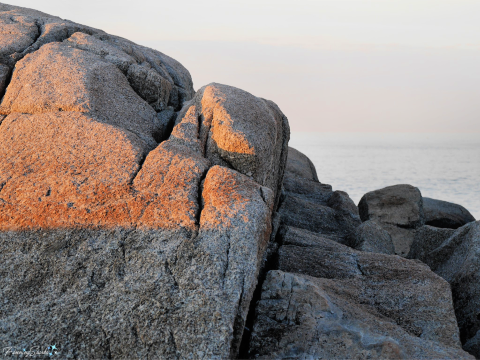
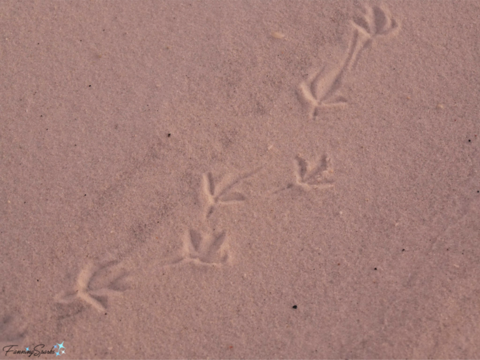
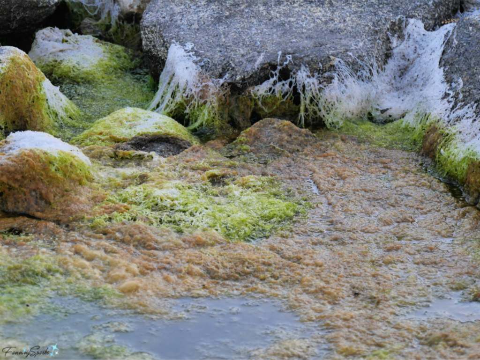


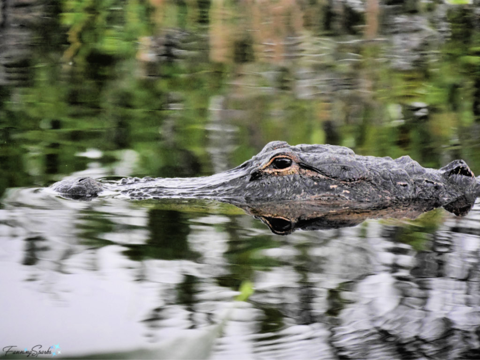
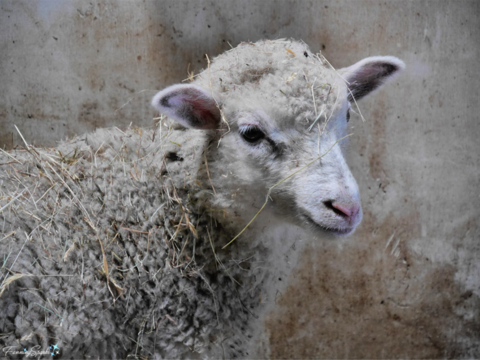
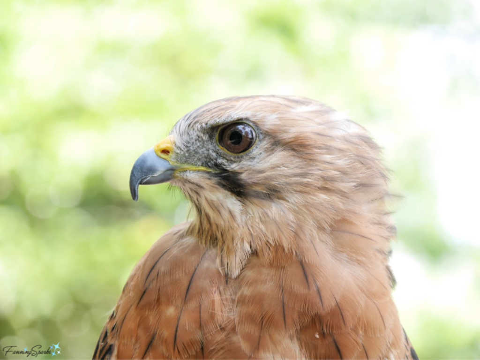
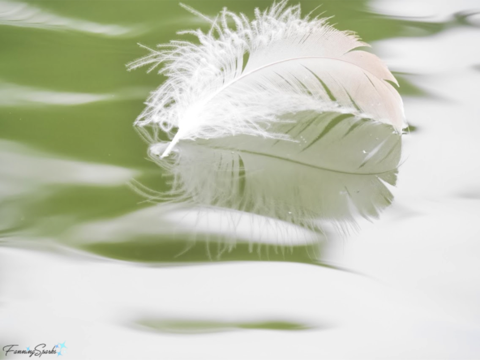
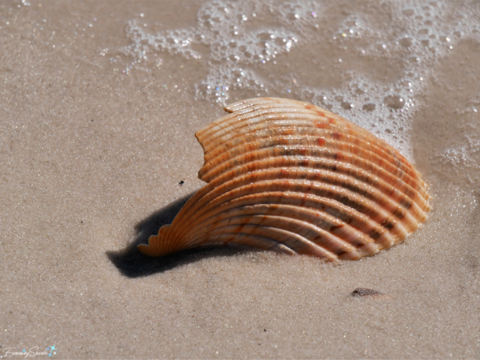
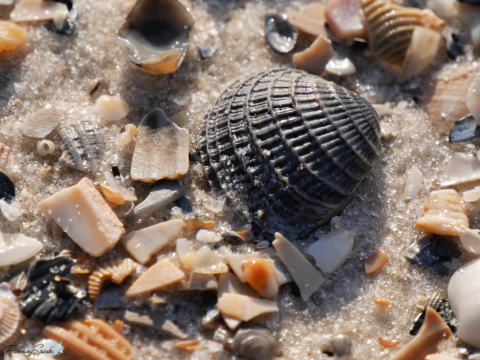
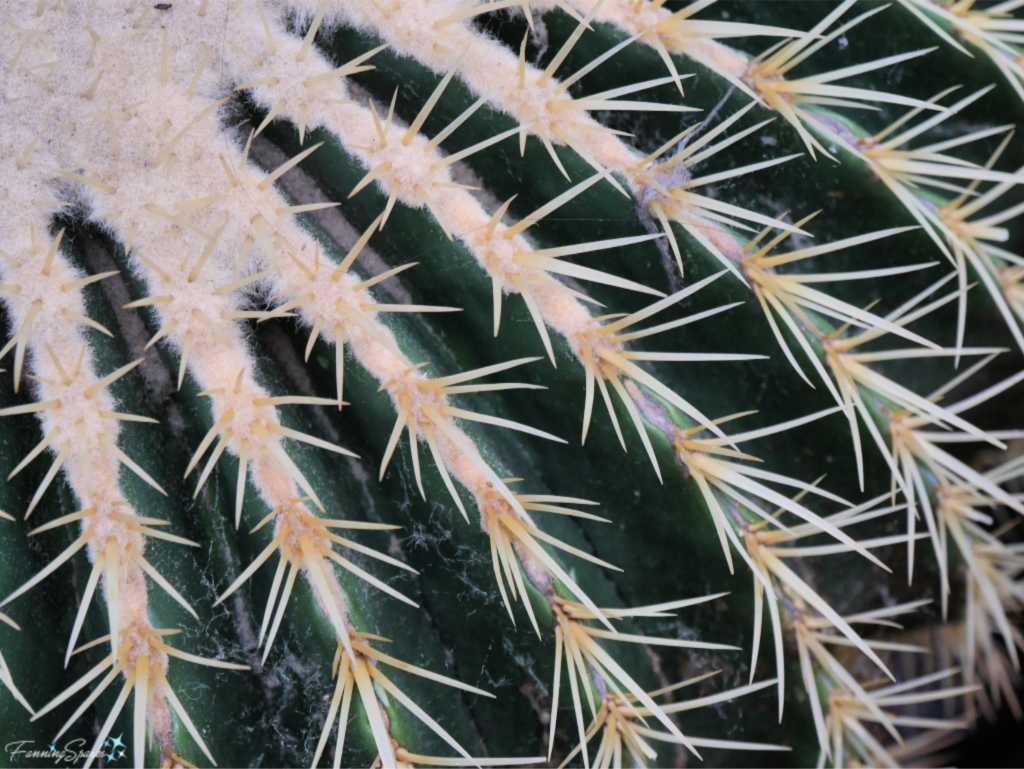
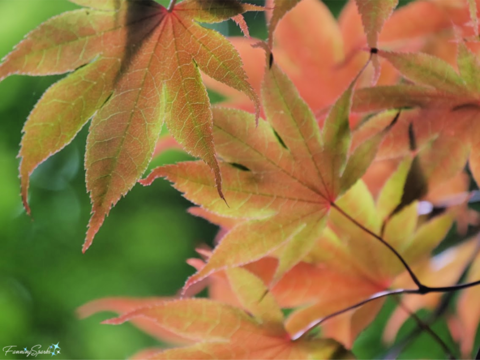
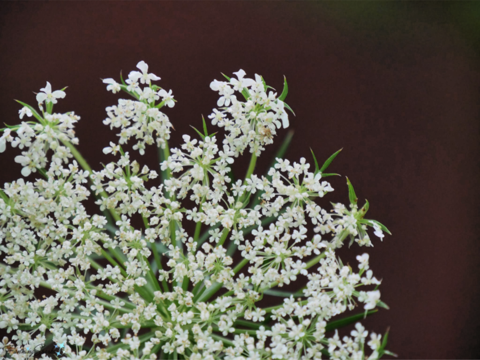
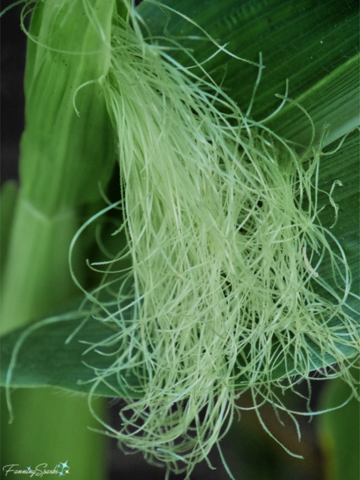
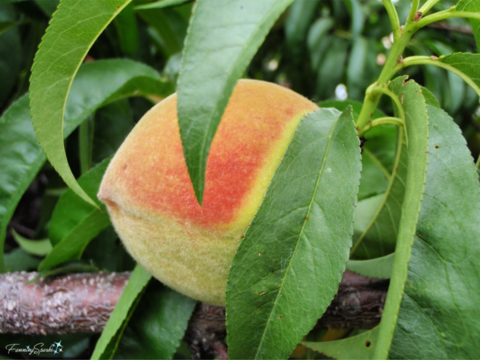
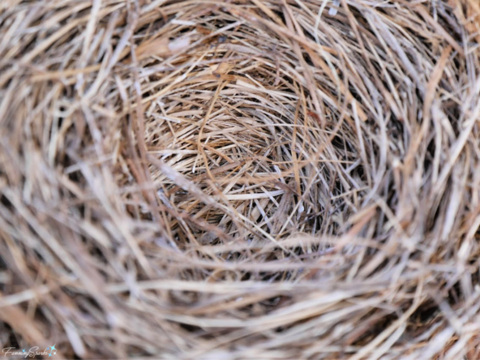
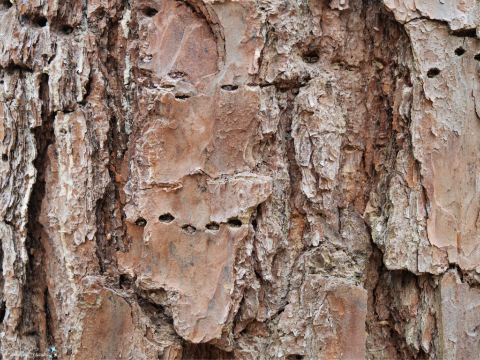
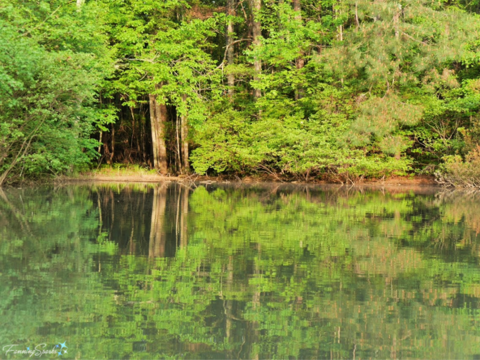
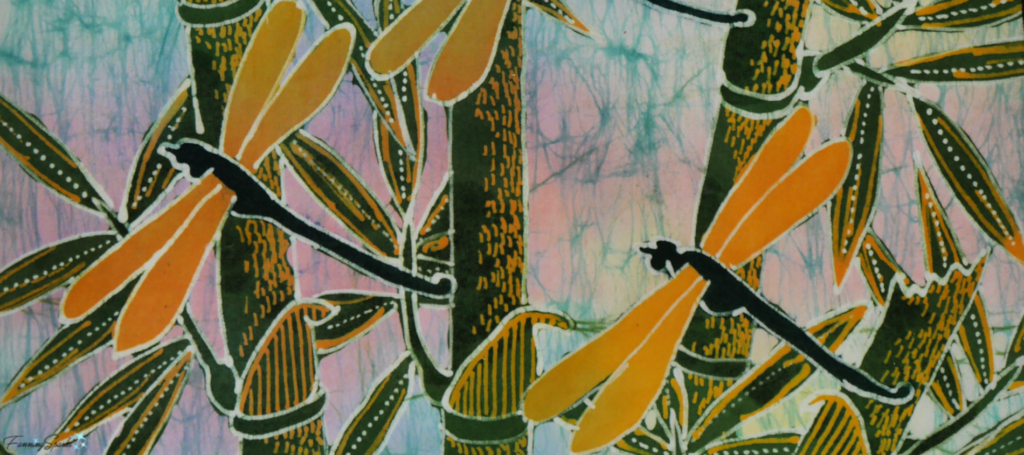
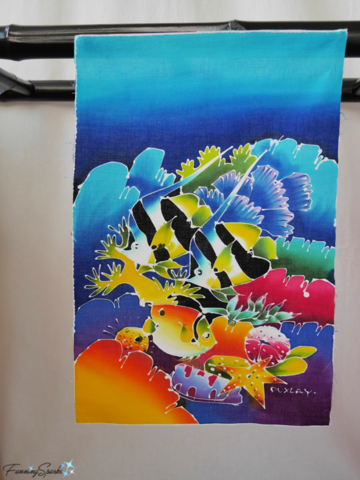 Here’s a closer look at the color and design of the angel fish. The white lines would have been covered with wax before the color was painted on.
Here’s a closer look at the color and design of the angel fish. The white lines would have been covered with wax before the color was painted on.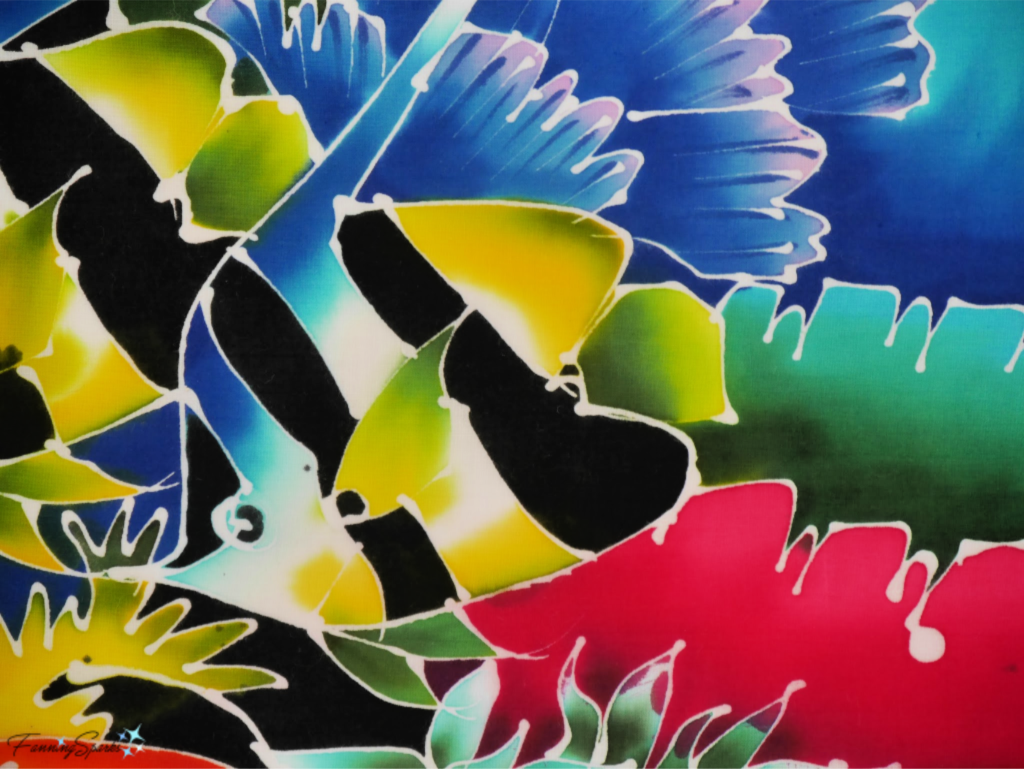
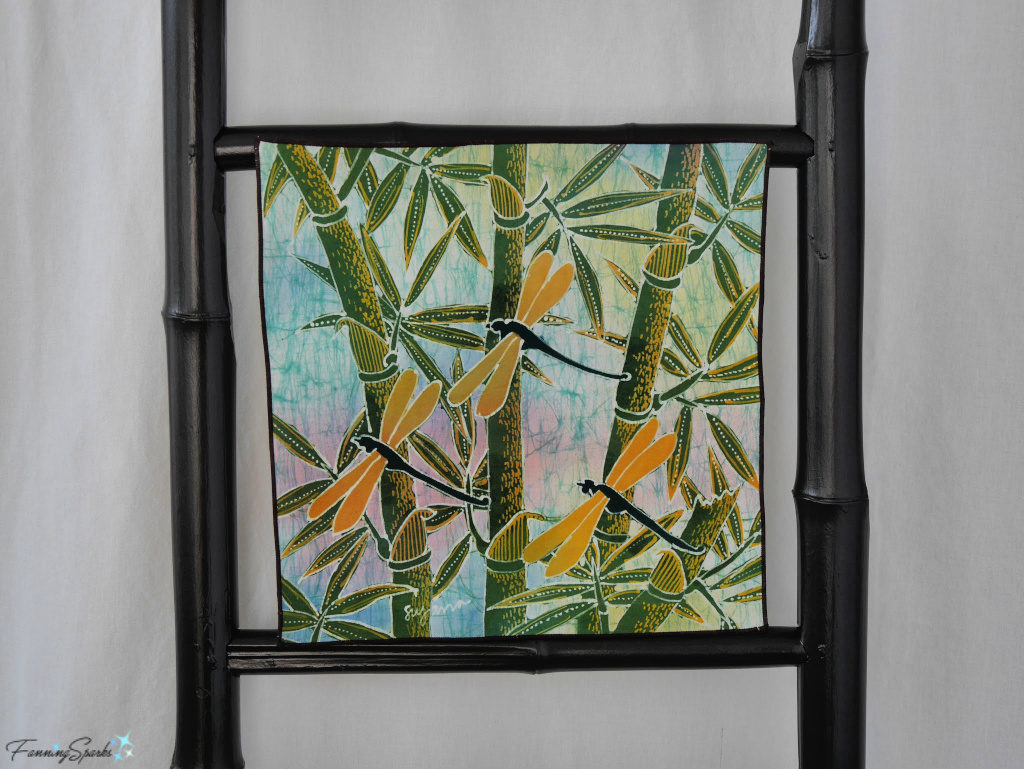 My interest in batik goes back several years to when I lived and worked in Singapore. I had the good fortune to attend a series of Saturday morning workshops taught by a well-known Indonesian batik artist. It was a wonderful opportunity to learn from an expert. Unfortunately, I don’t have any photos of his work but I still have the pieces I completed. No masterpieces here‒I was obviously still learning!
My interest in batik goes back several years to when I lived and worked in Singapore. I had the good fortune to attend a series of Saturday morning workshops taught by a well-known Indonesian batik artist. It was a wonderful opportunity to learn from an expert. Unfortunately, I don’t have any photos of his work but I still have the pieces I completed. No masterpieces here‒I was obviously still learning!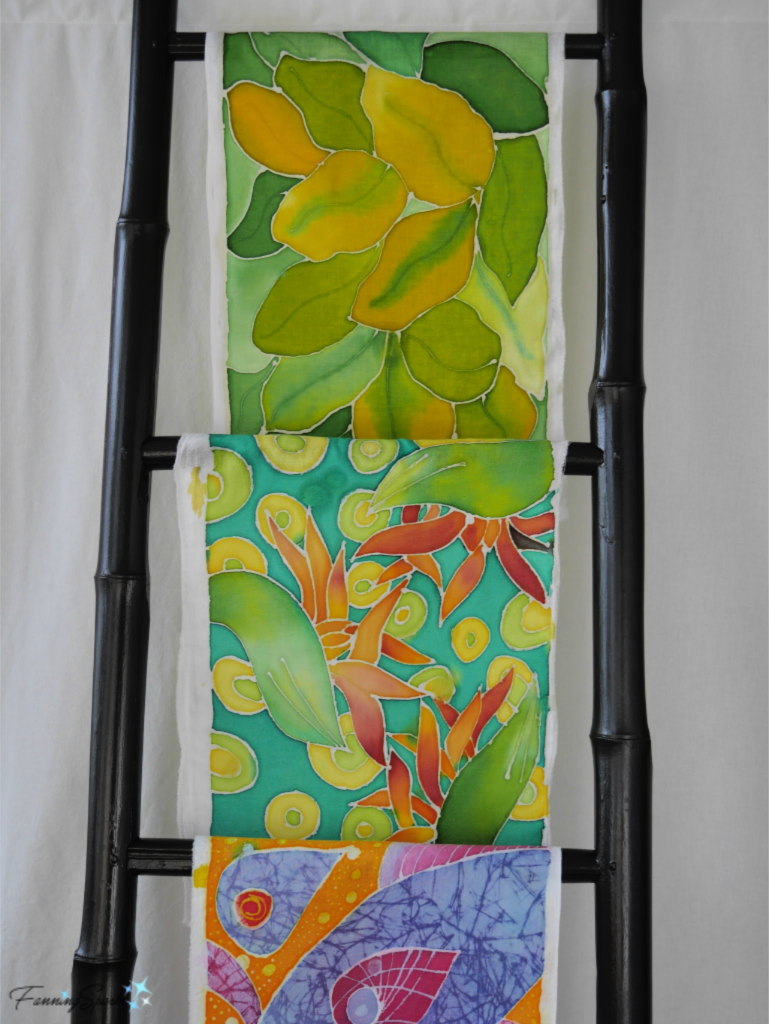
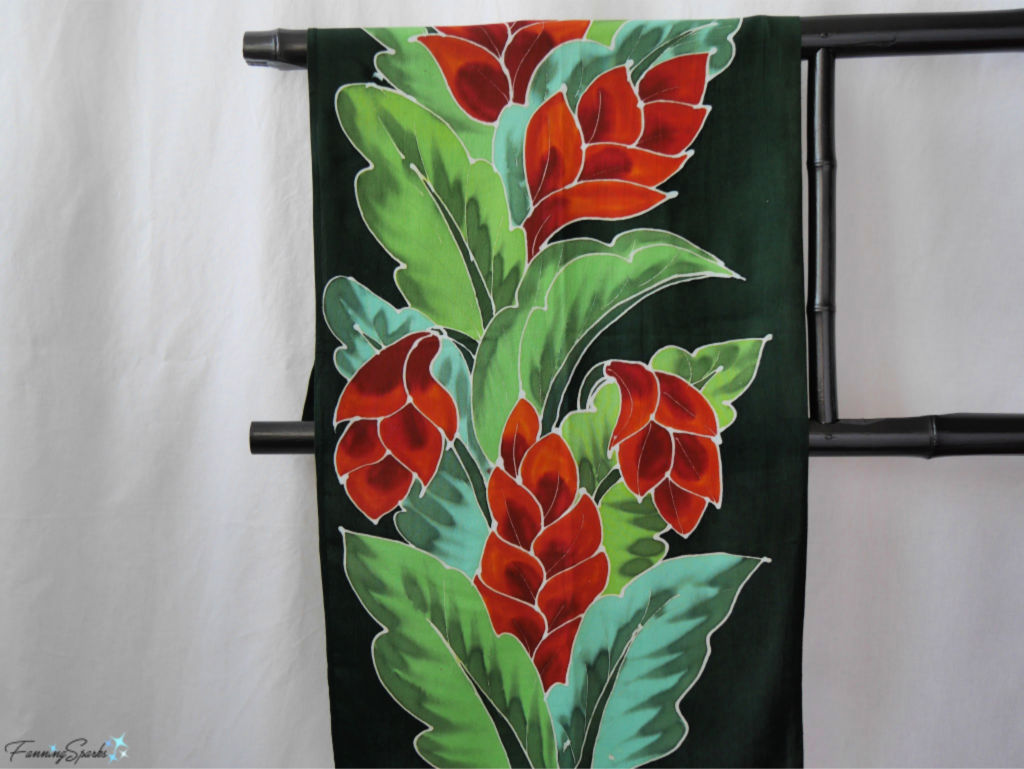
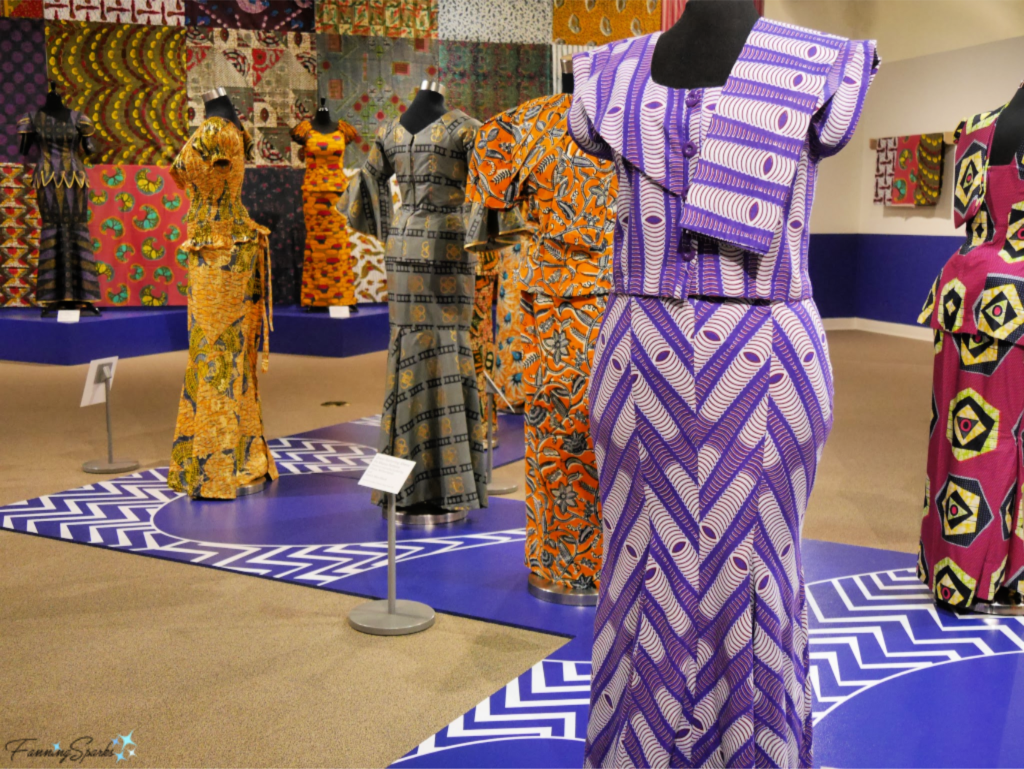 A wide variety of fabrics were displayed along the walls‒each with an explanation of its origin and significance. The vast majority of these fabrics were manufactured by Vlisco from the Netherlands.
A wide variety of fabrics were displayed along the walls‒each with an explanation of its origin and significance. The vast majority of these fabrics were manufactured by Vlisco from the Netherlands.