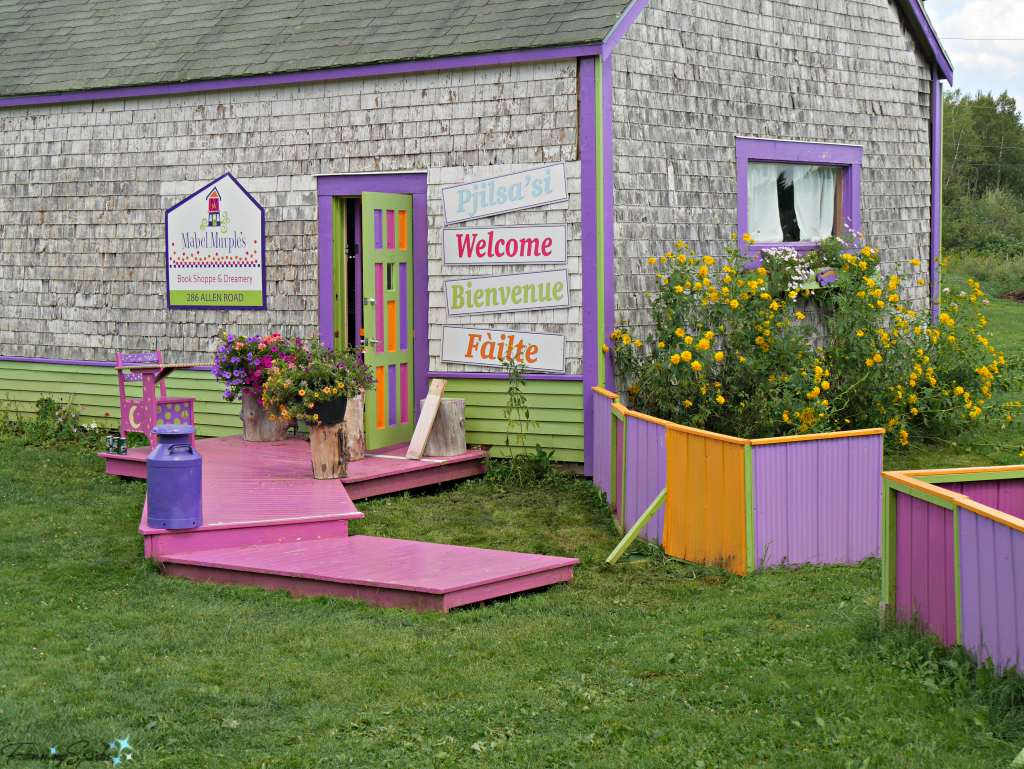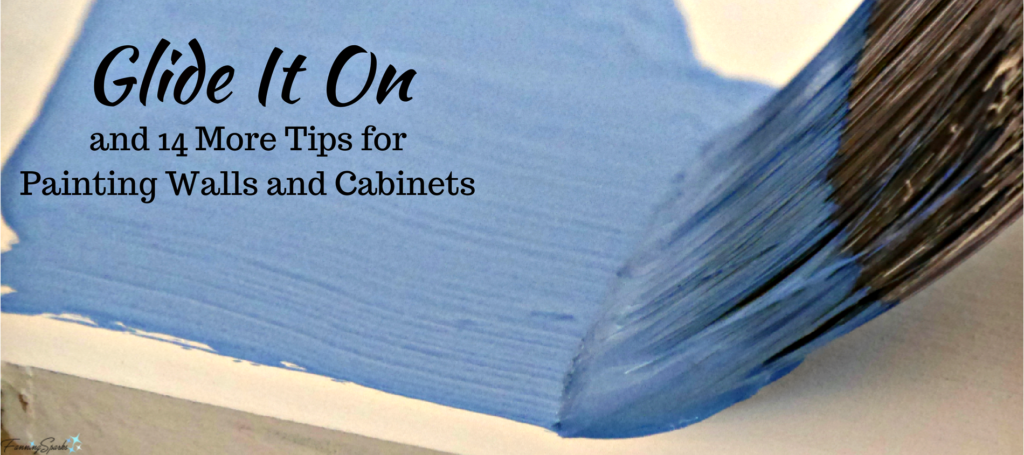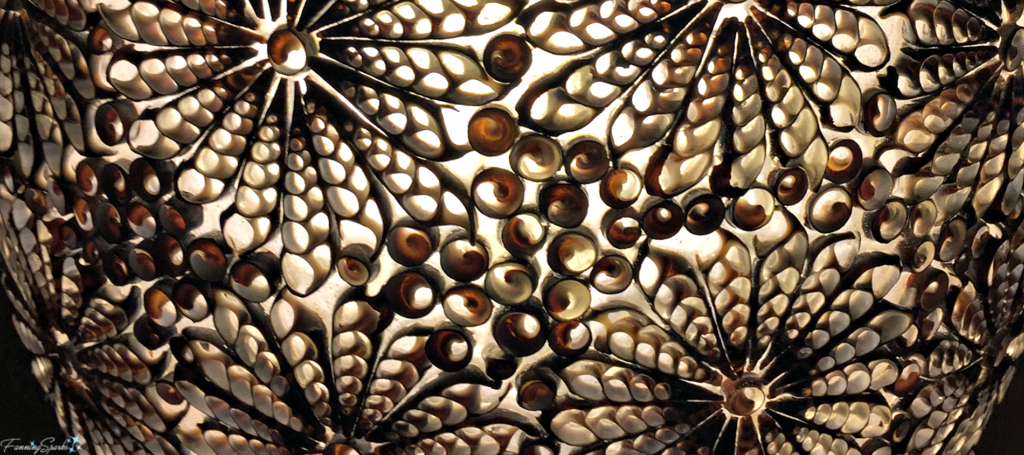The most unlikely circumstances can lead to the most delightful surprises. A 100-year-old farmstead on a narrow dirt road in the quiet rural community of River John, Nova Scotia, Canada is a case in point. This is where Mabel Murple’s Book Shoppe & Dreamery is located.
There’s something magical about the time between first light and sunrise. The sky shifts from darkness to light as the world slowly wakes up. Light is soft and diffused. Skies turn pink and gold. The pace is measured and unfolds slowly. It’s peaceful and calm. Everything is quiet and still in anticipation.
In the world of film and video production, this time period is called the “magic hour” because of the way the natural light is diffused. Since the sun hasn’t yet risen, there are no shadows and subjects can be beautifully lit with soft light. Magic hour is followed by the “golden hour” which occurs directly after the sun rises. During golden hour the light is rich and warm and the world has a soft glow. Golden hour is a favorite time for photographers shooting in natural light. The sequence is reversed in the evening when the sun sets. To be 100% accurate about it, neither period is exactly an hour long since the timing varies from location to location and season to season.
When traveling around the world, I often make an effort to view my surroundings during the early morning hours. The below photo, one of my favorites, was taken before sunrise at the Notre-Damede la Garde in Marseille France. I’ll never forget walking up the hill to the basilica in the bitter cold darkness of a January morning. But the panoramic view of the city and port as the early morning sky slowly lit up were worth every bit of discomfort. It was glorious!

More recently, I had the pleasure of watching the world shift from darkness to light at Peggy’s Cove in Nova Scotia, Canada. Our visit took place in August so the weather was perfect but it did require a mighty early start. We set out at 4:30 am to catch first light (special thanks to my sister, nieces and nephew for sharing the adventure!).
Peggy’s Cove, being on the coastline, is often foggy but it was beautifully clear that morning. We found the perfect vantage point and settled in for Mother Nature’s performance. She did not disappoint! It was another glorious show!

Peggy’s Cove is known for its rugged beauty. The quaint fishing village is surrounded by huge granite boulders facing the Atlantic Ocean.
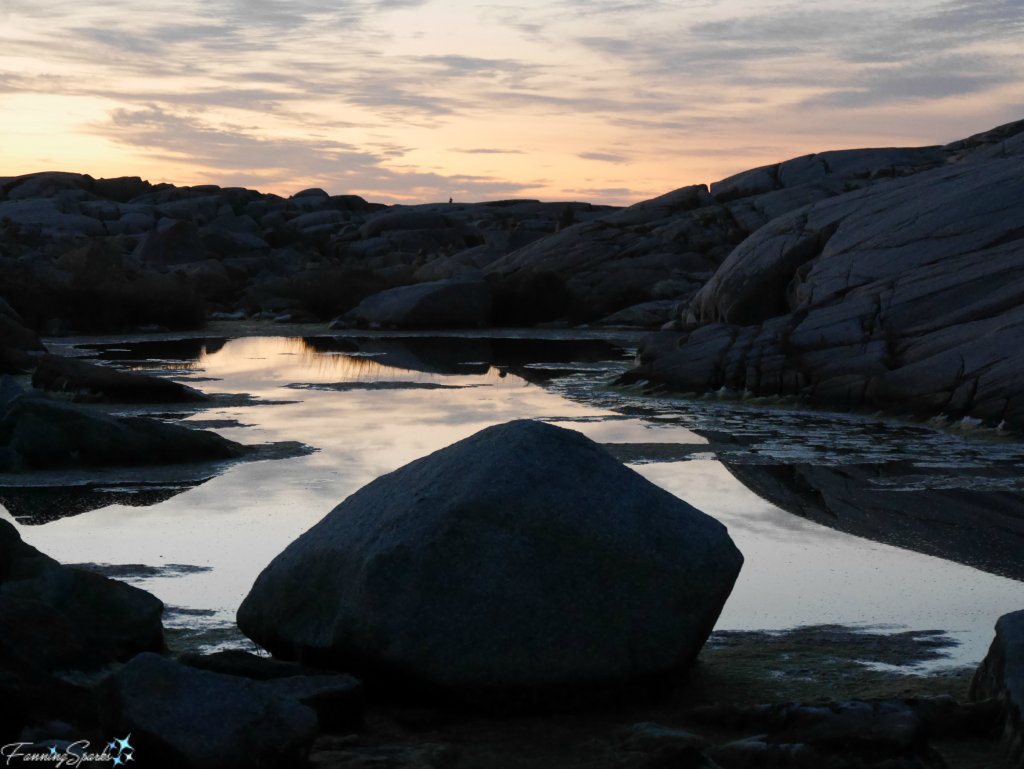
The classic red-and-white lighthouse, officially called Peggy’s Point Lighthouse, is an iconic Canadian image. It’s a popular destination and the site is often crowded with visitors. Avoiding those crowds is another advantage of visiting Peggy’s Cove in the early morning. In fact, we had this beautiful place to ourselves.
You can see the difference between the magic hour and golden hour lighting in the two photos below. The first photo was taken with first light during the magic hour. The second photo was taken after sunrise during the golden hour.

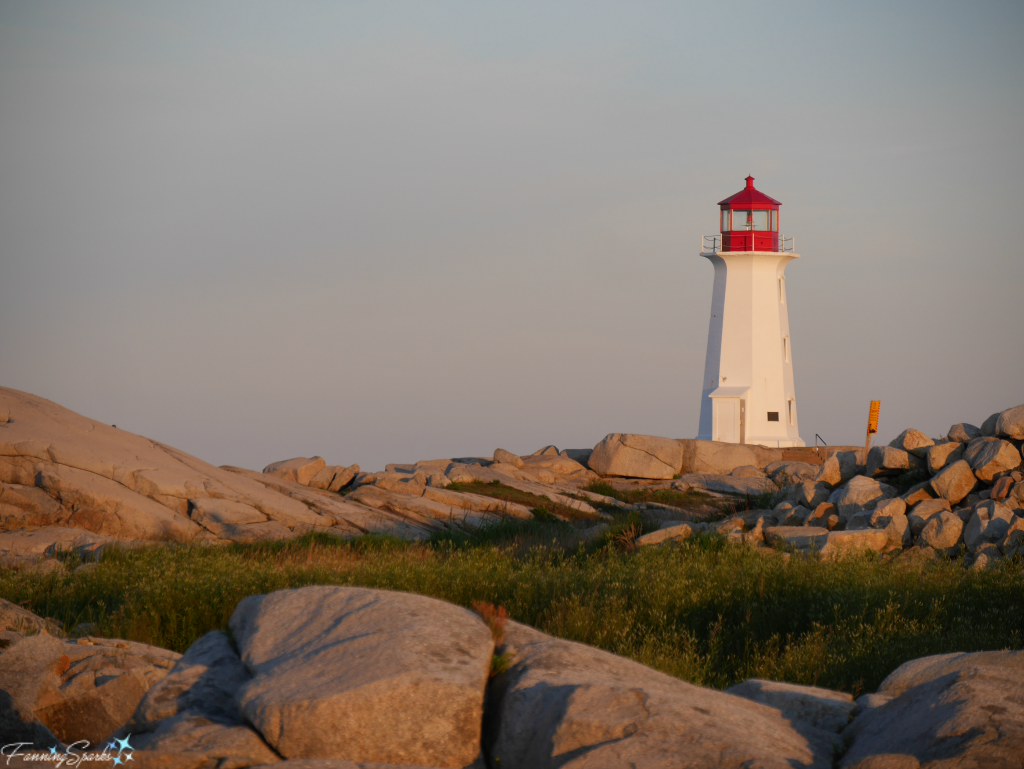
It appears building cairns, especially inuksuit, has become very popular at Peggy’s Cove. An inukshuk, traditionally made by Inuit people, is a man-made structure of rough stones stacked in the form of a human figure. An inukshuk is commonly thought to communicate “Now the people will know we were here”.
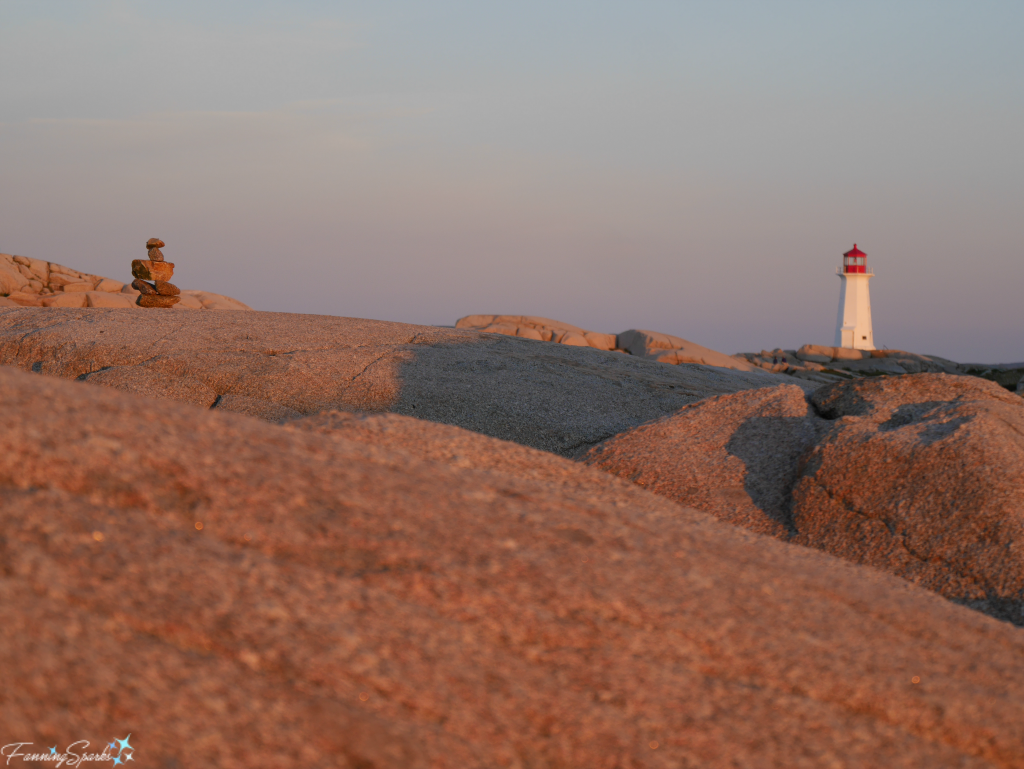
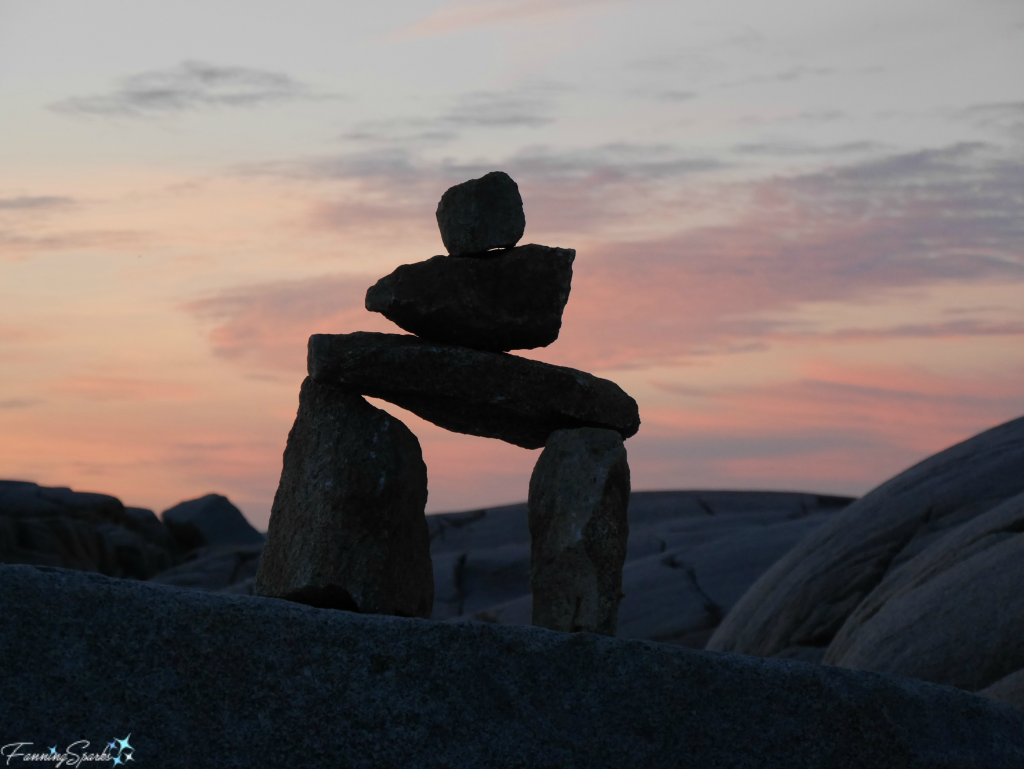
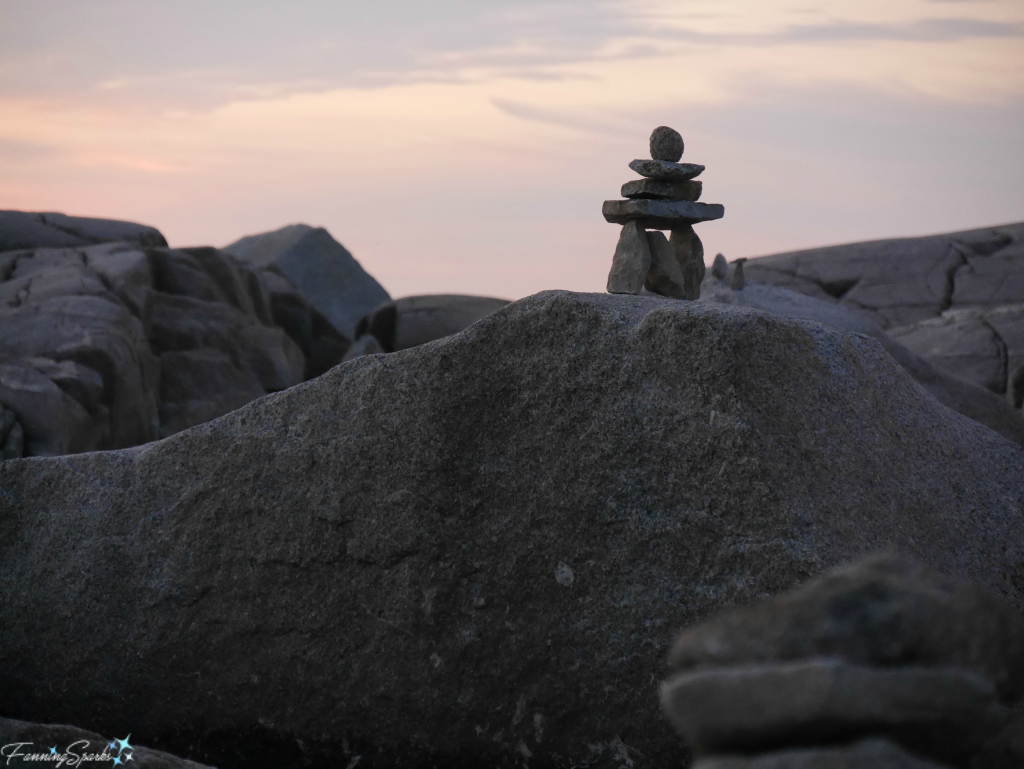
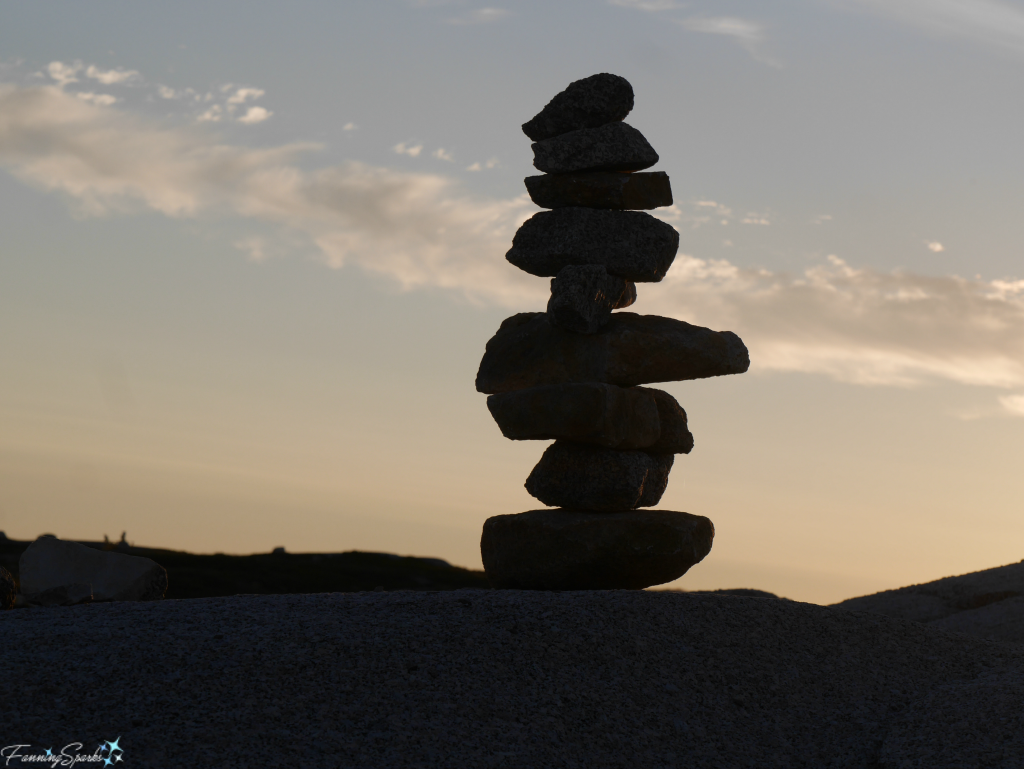
More Info
Peggy’s Cove is renowned for its rugged beauty and is a popular destination. As a native Nova Scotian, I’ve visited the area many times and can honestly say it never disappoints. If you ever have a chance to visit Nova Scotia, I highly recommend you stop by Peggy’s Cove. For more info see the Peggy’s Cove Coastal Region website.
Magic Hour, an app by elfinda apps, calculates the time of sunrise and sunset and the adjacent magic/golden hour by location and date. As you can see in the below screenshot from the Magic Hour About page, magic/golden hour is typically when the sun is between 6 degrees below the horizon to 6 degrees above.

Today’s Takeaways
- Consider visiting popular destinations during the early morning hours.
- Make time to experience Mother Nature’s performance between first light and sunrise. Research the best times for your location and season.
- Consider taking photos during the magic or golden hour for beautiful diffused light.

Today, I’d like to take you on a virtual tour of our new casual lakefront home. We’ve been busy moving, settling in and turning this new-to-us house into our home. We’ve completed the first major projects but still have many updates and changes planned. But before we get into all of the improvements I’d like to show you the house as it existed when we bought it. This is the “before” of what I hope will be an ever-evolving “after”.
Let’s start with the setting since that was the biggest factor in our decision to buy this property. The house is situated on a large treed lot on the shores of Lake Oconee in the state of Georgia, USA. Well… technically we’re located on the shores of the Oconee River which feeds into Lake Oconee. The wooded area we see across the water (shown in the photo below) is part of the Oconee National Forest. It’s a lovely quiet area surrounded by nature. We love it!
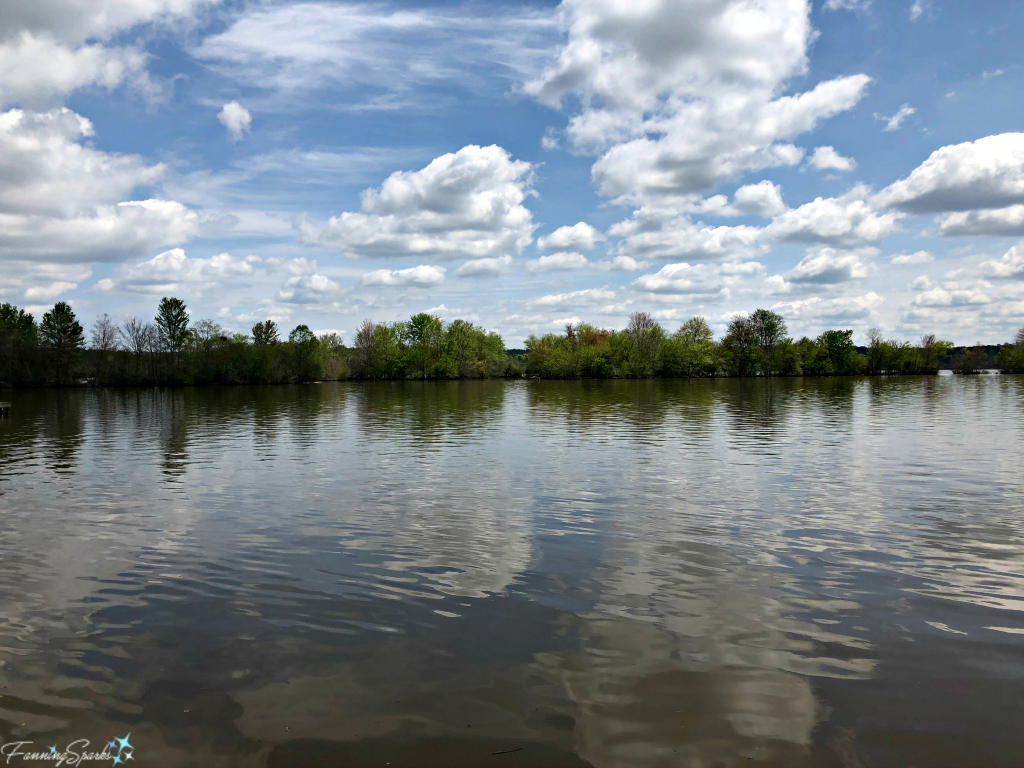
The house itself is a Cape Cod style. Here’s the front of the house. The pretty front porch runs across the front of the house. There are lots of opportunities for landscaping and flower gardening. The garage is accessed at the basement level on the right.
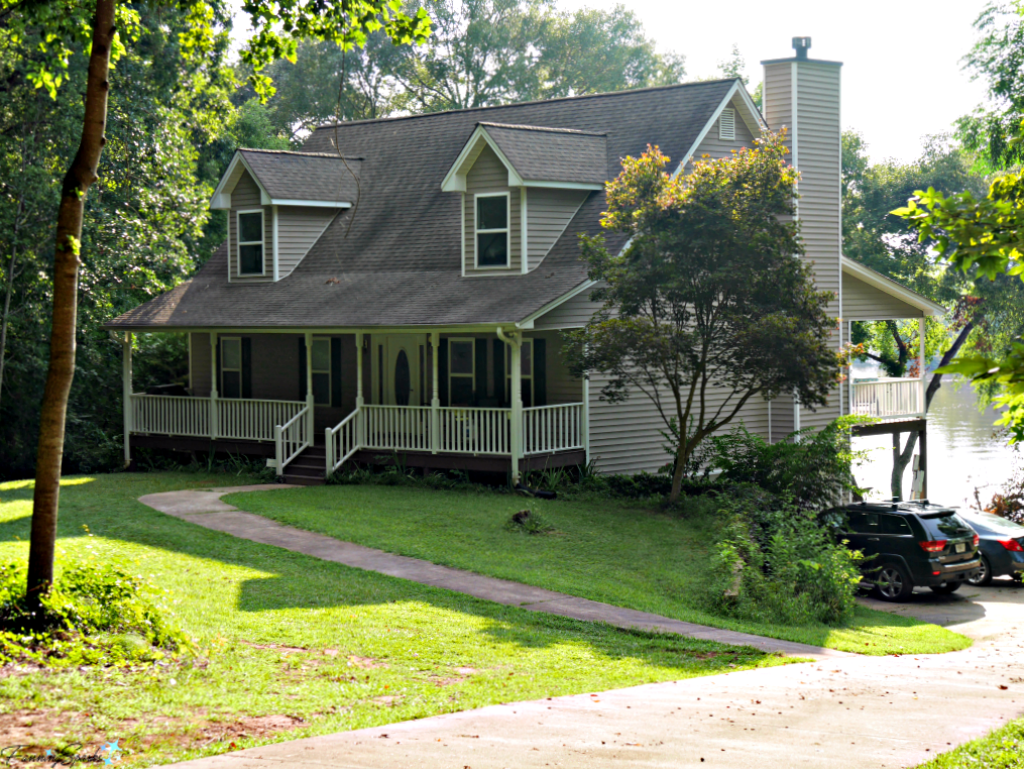
The house has a simple, casual feel. It was previously used part time as a vacation home. The first thing we noticed when we entered the house was the view of the lake. The below wall of windows is in the living room directly opposite the front door. There are hardwood floors and a rustic fieldstone fireplace.
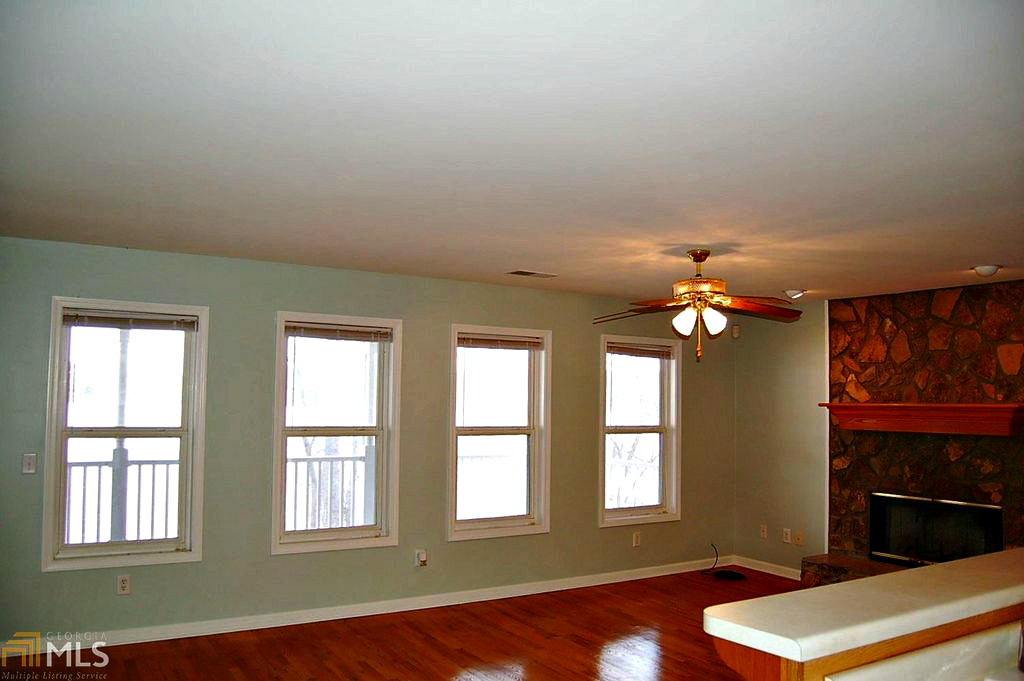
The kitchen, while a little dated, is spacious and has a convenient L-shaped layout.
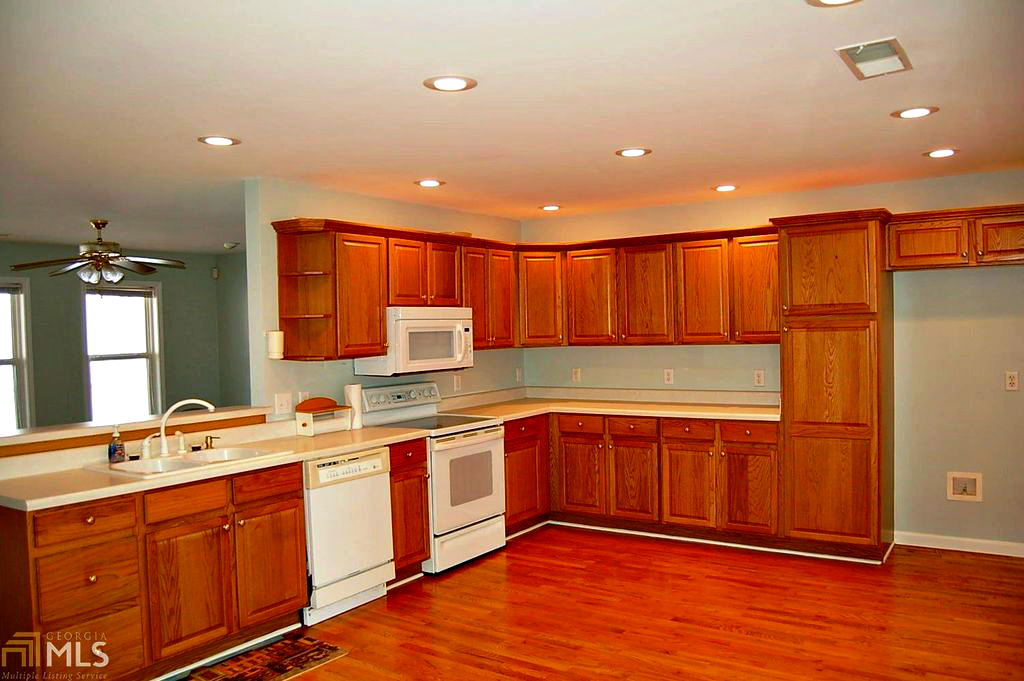
The lakeside porch is spacious and a wonderful place to relax.
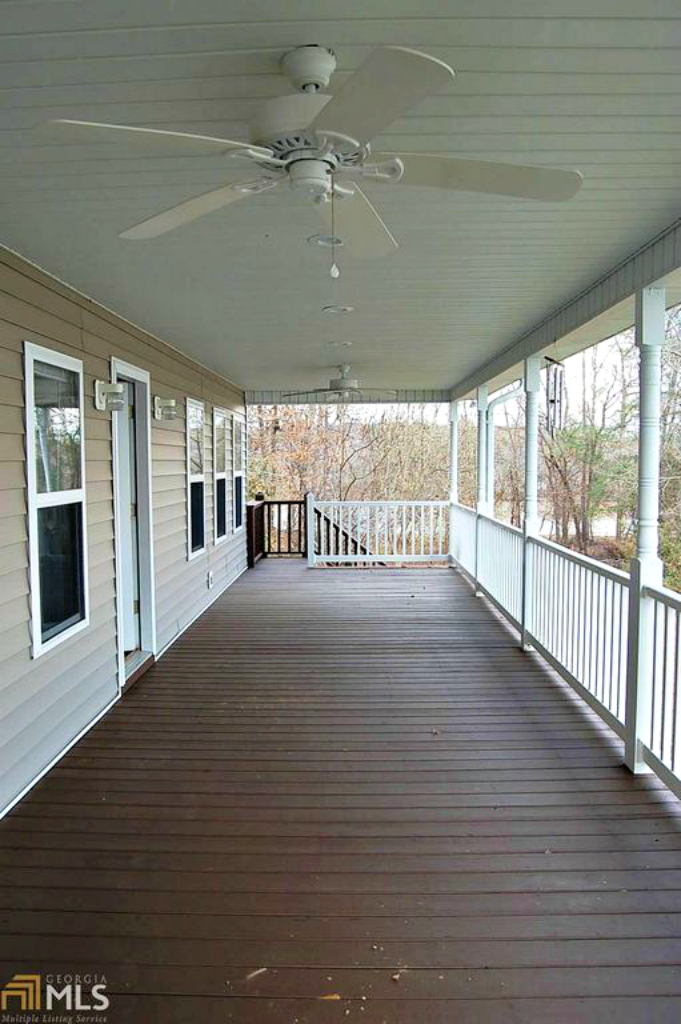
Here’s that same porch (second floor) as you look at the house from the lakeside yard.
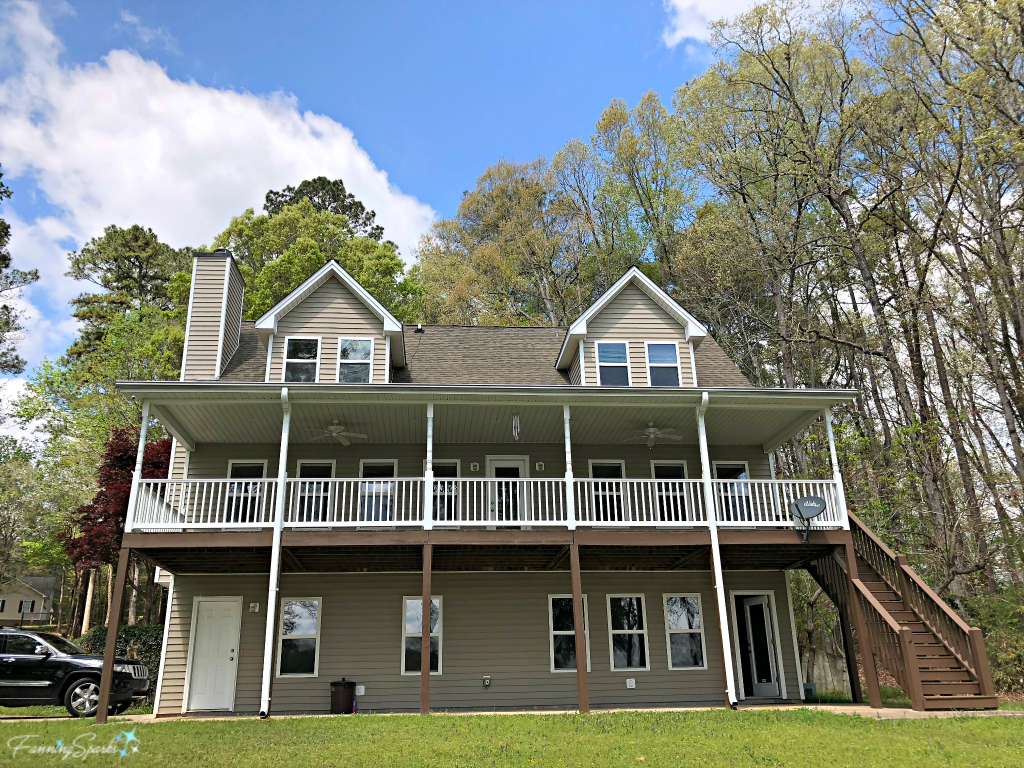
Heading back inside, the roomy master bedroom also has a view of the lake. It has a nice large bathroom with garden tub and separate shower.
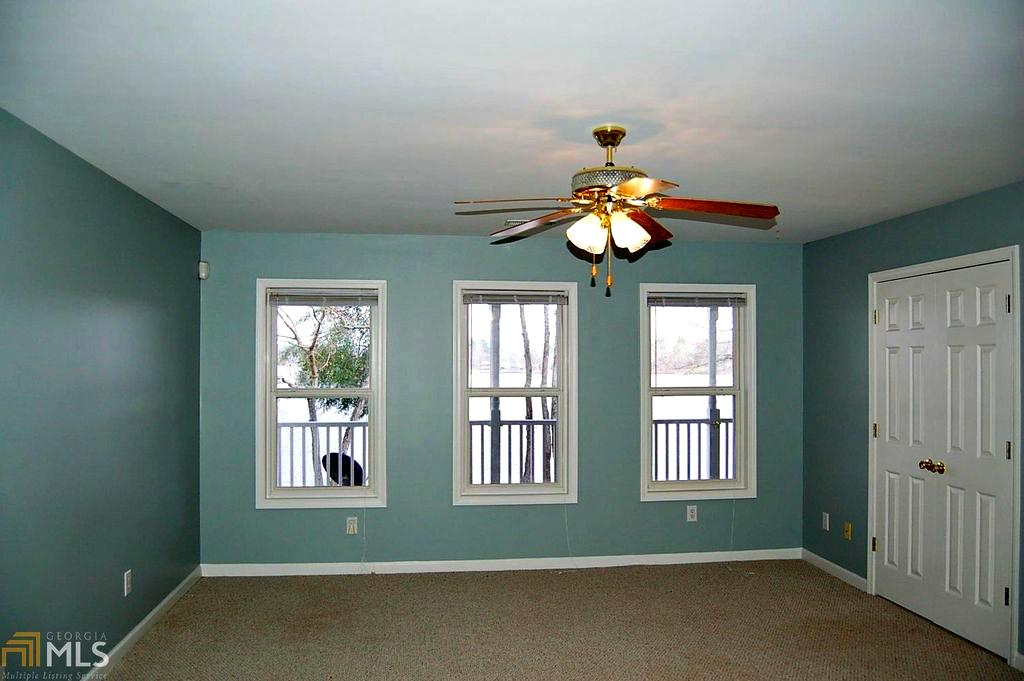
The second floor is accessed from stairs off the living room.
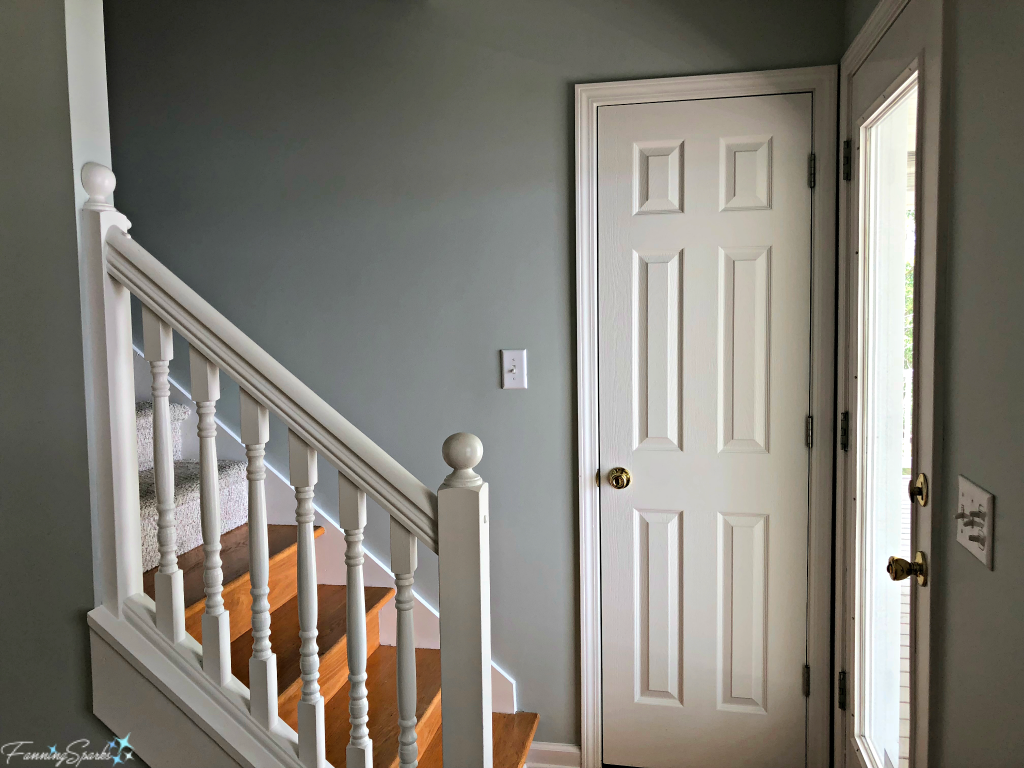
There are two bedrooms and a bathroom on the second floor. Both bedrooms have dormers and sloped ceilings as is typical of a Cape Cod style house. We plan to use one of these rooms as our guest room/office and the other as my studio.
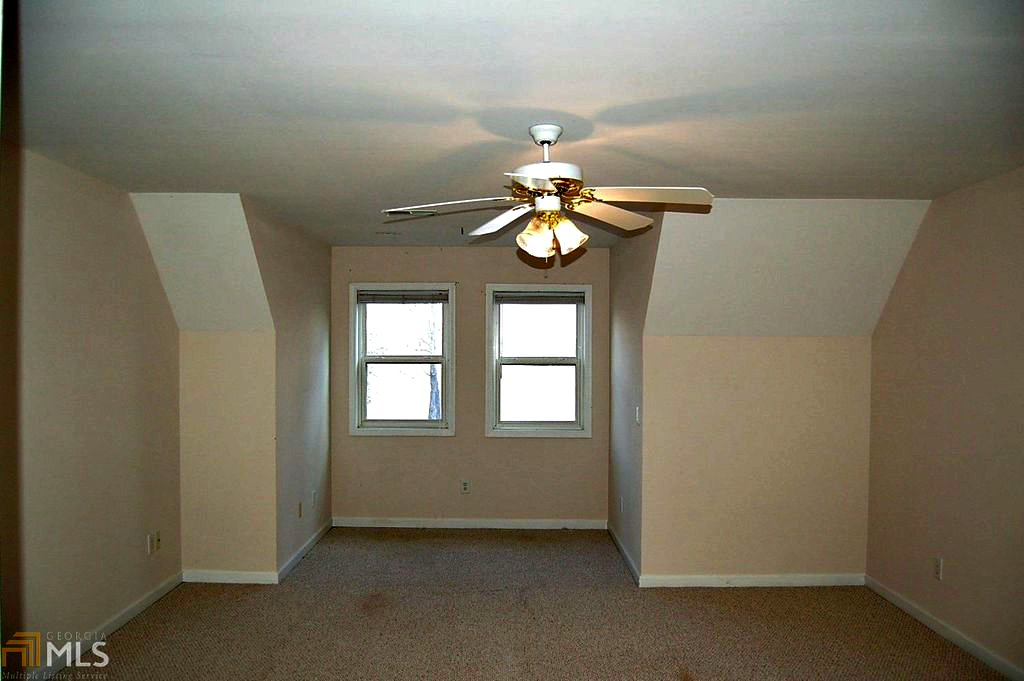
The basement has one large finished (although unheated/uncooled) room with a walkout to the back yard. The 2-car garage is on this same level.
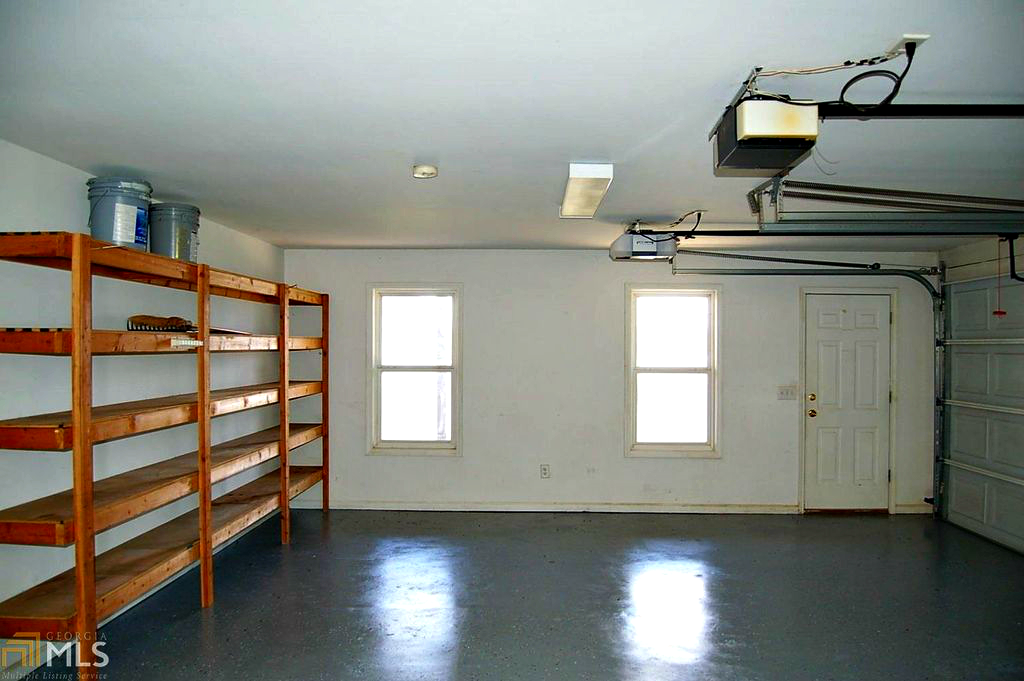
There’s a large dock a few steps away across the lakeside yard. It faces east and provides the perfect place to watch the sun rise as I start my day.
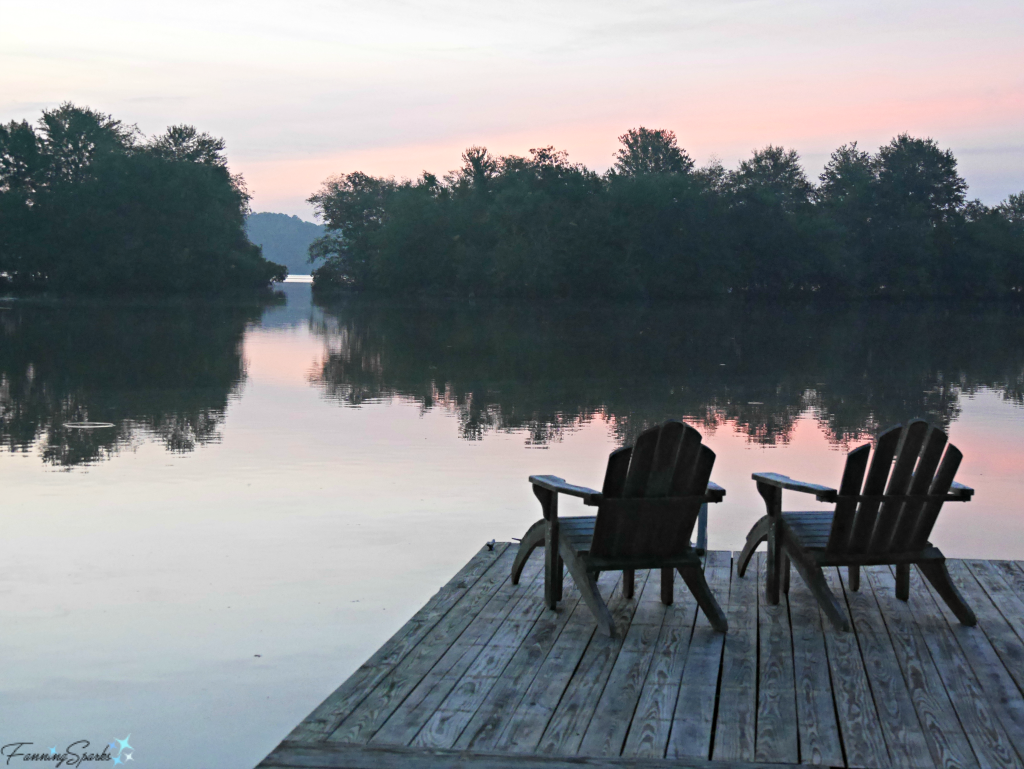
I hope you’ve enjoyed this quick walk-through of our new casual lakefront home. I’m eager to share some of the changes we’ve made and those we’re still dreaming about making.
More Info
Moving into a new house often involves painting interior house surfaces such as walls, trim and cabinets. This has certainly been the case with our recent move. We’ve painted the kitchen cabinets, painted the master bedroom, and painted walls and trim around new doors and windows. In the post, Glide It On and 14 More Painting Tips, I share the top 15 things I learned during my recent painting marathon.
We recently made some minor improvements to increase the comfort and enhance the appearance of our small guest bathroom. We switched to a curved shower rod and mounted it up high. Then re-purposed an existing shower curtain to fit. Nothing earth shattering… just a few small changes which had a big impact. See the post, Small Change > Big Impact in Guest Bath, for the full story.
Update Nov 1, 2020: We’ve made improvements gradually. I’ve shared a few in the following posts:
. The post, Our Pony Wall and Banquette Combo, shows how we modified the entryway and kitchen areas. In the post, Our New Architectural Jewelry, I share the new light fixtures we added.
. I’ve had fun making mosaic mirrors for the bathrooms. You can see the results in the posts: Pair of Mosaic Mirrors Completed and My Mandala-Inspired Oval Design.
. Our garage workshop underwent a facelift. Check it out in 10 Tips from our Gussied Up Workshop.
. Considerable effort has gone into enhancing our outdoor spaces. Check out Zinnias Rock! And More Cutting Garden Tips and Our Garden Prepares to Leap.
Today’s Takeaways
- Searching for a new house can be daunting especially if you have a long list of “must have” criteria. Be sure to prioritize and force yourself to identify the critical few.
- Don’t rush house hunting. Keep an open mind and be willing to consider alternatives.
- Once you’ve found the “one”, you may wish to create a set of before photos for a visual record of your home’s progression.

Our small guest bathroom has been seeing a lot of action while we renovate the master bathroom at our new home. Making major changes to this bathroom is not in the cards just now. But we decided making minor improvements to increase the comfort and enhance the appearance were worthwhile. The first change was to switch to a curved shower rod. It’s surprising how much roomier the shower area feels with one of these. The second change was to install the shower rod up high and close to the ceiling to give the illusion of more space in this very small room. Of course, as is typical with these types of small projects, one thing leads to another!
Mounting the new shower rod higher meant an extra-long shower curtain was needed. I already had a standard size fabric shower curtain which I liked. I’d spent a considerable amount of time finding just the right one when I decorated our previous bathroom and I wasn’t keen to go through that search again. It’s a pretty pattern by Cynthia Rowley in a medley of aqua, teal and white. Re-purposing the existing shower curtain seemed like the best option. The challenge would be to insert a piece fabric without it being obvious. I’d like to share how I made this simple, but impactful, change.
Below are the before and after photos to set the stage. The before photo shows the small guest bathroom as it existed when we moved in. I’m grateful to the previous owners for leaving the plastic shower curtain in place; it was the perfect temporary solution. The after photo shows the bathroom with the new shower rod and the re-purposed shower curtain. Nothing earth shattering here! Just an example of how a few simple changes can make a noticeable improvement.
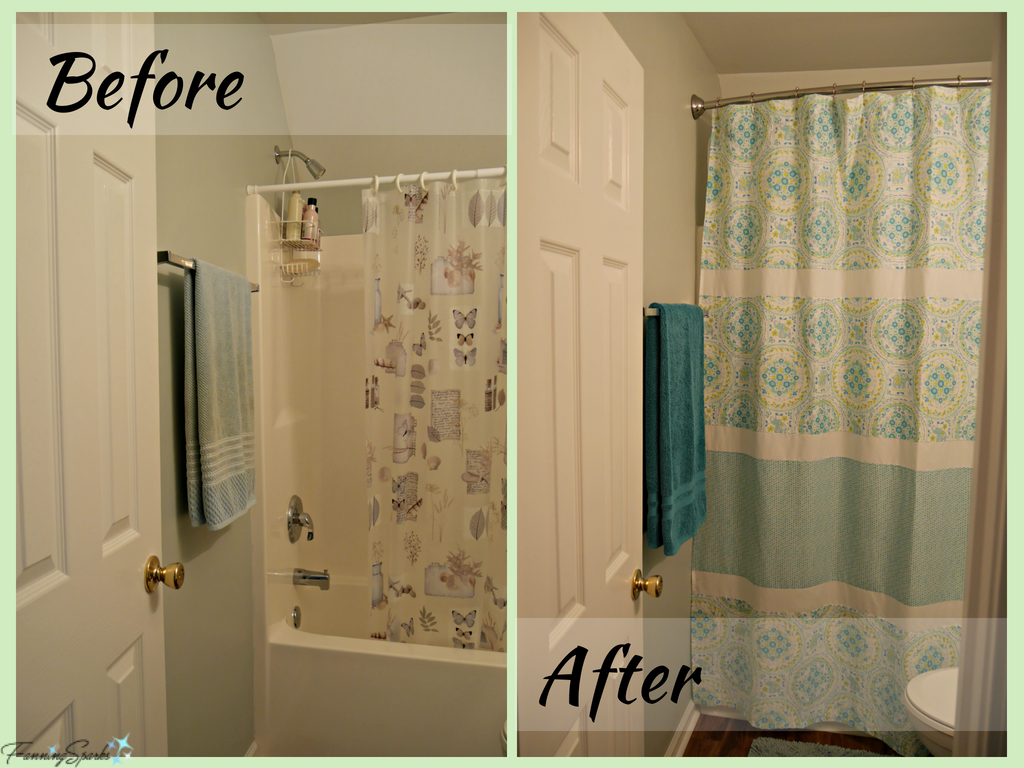
Here’s how I lengthened the shower curtain. My starting point was a standard 72” (length) by 71” (width) purchased shower curtain made of a geometric printed fabric (shown in after photo above). The first step was to come up with a new design. I determined that the new shower curtain should be about 84” long… an additional 12”. It would have been easy to simply add a 12” strip of fabric to the bottom of the existing shower curtain but I thought that would look too obvious. A simple sketch helped me determine the proportions and placement of the additional fabric. Graph paper helped with the scale. I divided the length into 4 equal sections (ie 4 21-inch sections). The sketch, as you can see below, is very rough.
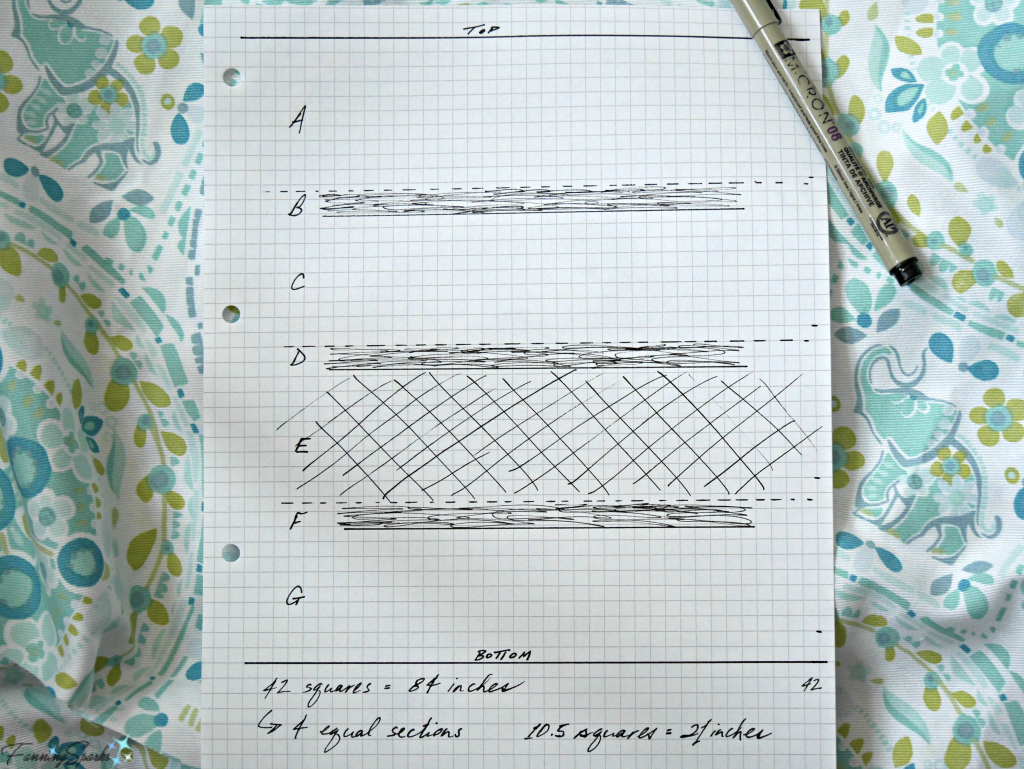
Originally, I thought I’d simply replace the third strip (section E) with new fabric. But the sketch helped me determine that inserting more than one stripe (sections B, D and F) would appear more intentional. I decided to go with stripes in two different heights which I dubbed as short and tall stripes. I also decided to use two coordinating fabrics; a plain white and a coordinating color print. My design called for one tall stripe in the new coordinating color print and 3 short stripes of the plain white for a nice balanced look. This exercise helped me visualize the final outcome. At this point, I was pleased with the design… at least, it looked good on paper!
The next step was to purchase fabric. Using trusty old Excel, I factored in ¼” seam allowances, locked in the exact measurements and determined the yardage I would need. I decided to use the new fabric horizontally which meant two yards of printed fabric (2 x 36”) were needed. Alternatively, I could have purchased only 1 yard and used it vertically but that would have required me to piece together the strips with a center seam. I already had enough plain white cotton in my fabric stash so that was covered. Only the coordinating print for the tall stripe had to be purchased. In hindsight, it would have been better to buy an extra ¼ yard for the tall stripe; so 2 ¼ yards in total. The extra 9” would have provided some wiggle room and made it easier to get everything lined up perfectly for the side hems.
Because the shower curtain is fabric and used with a plastic liner, any simple cotton will work for the new tall stripe. It took a little effort but I found a coordinating print in the quilting cotton section at the local fabric store. Of course, I was anxious to see if it actually looked as good as I envisioned. I laid out the fabrics in the approximate proportions to get a preview. I also took some photos to view them on my computer screen. I’ve found that I see things in a photo that I miss when I’m looking at it directly. Viewing my planned design in these ways assured me I was on the right track.
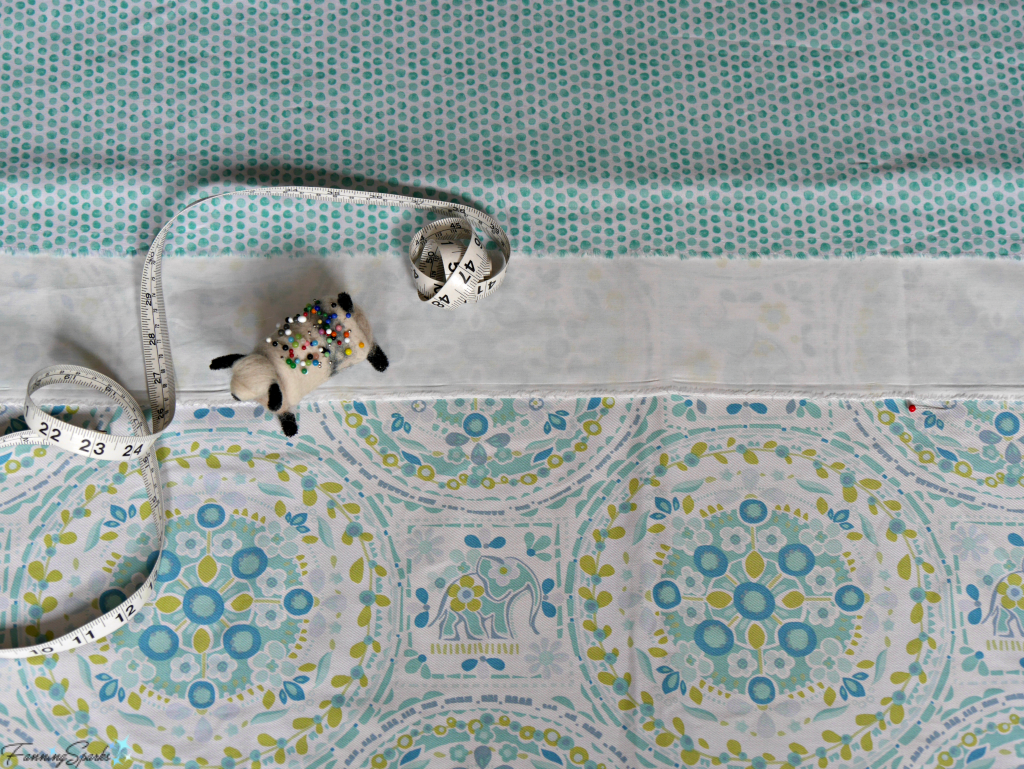
The next step was to prepare the fabric. I pressed it to remove wrinkles and creases. Then measured and cut the various pieces to the width of the shower curtain including:
. Section A – Top of original curtain – 21 ¼”
. Section B – Short stripe of white fabric – 4”
. Section C – Tall stripe of original curtain – 18”
. Section D – Short stripe of white fabric – 4”
. Section E – Tall stripe of new coordinating print fabric – 18”
. Section F – Short stripe of white fabric – 4”
. Section G – Bottom of original curtain – 17 ¾”
I marked each of the pieces with the section letter taking care to position the tape marker consistently from piece to piece.
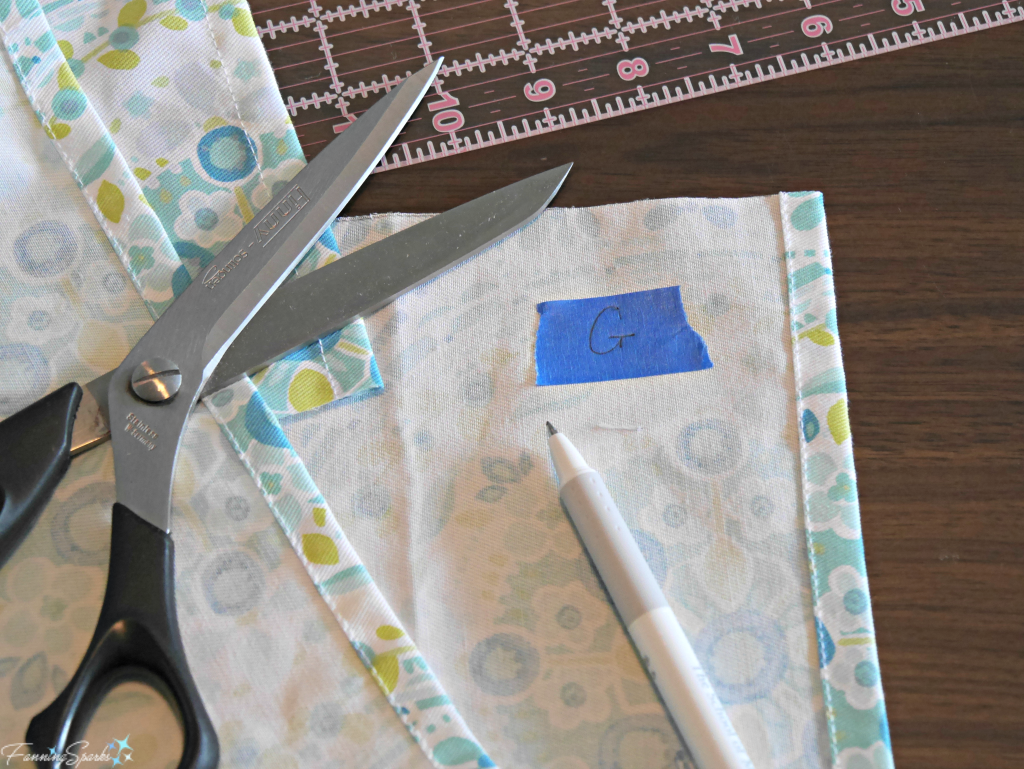
Sewing the pieces together was the next step. I simply sewed the fabric strips together with a series of straight overcast seams. I ensured the sections were in the right sequence with all the right sides facing up. Then I finished the side hems on the unfinished sections. In hindsight, I shouldn’t have assumed the shower curtain was square. It turned out to be wider in the middle than at the top and bottom. It would have been easier to have corrected this, by trimming the middle section to match the top and bottom sections, before I sewed all the strips together. A final pass with the iron flattened the seams and ensured a nice, smooth finish.
The last step was to install the new curved shower rod and hang my pretty, re-purposed shower curtain.
Today’s Takeaways
- Small decorating changes can be impactful.
- Consider repurposing an existing item instead of purchasing something new.
- Planning is a big part of a successful project design. Consider sketching out your design to help visualize it. Lay out the pieces to preview the final outcome. Double check your progress with photos.

Moving into a new house often involves painting interior house surfaces such as walls, trim and cabinets. This has certainly been the case with our recent move. We’ve painted the kitchen cabinets, painted the master bedroom, and painted walls and trim around new doors and windows.
Before taking on any new task, I like to do my homework to ensure I understand the best way to approach the work. See the More Info section below for some of my go to painting resources. There are lots of great posts and videos providing step by step instructions for just about any painting project so I won’t try to recreate that information here. Instead I’d like to share the top 15 things I learned during my recent painting marathon.
1. Prepare properly. Nearly every set of instructions and every reference on how to paint points out that preparation is key. It’s necessary to clean, sand, cover, tape off and prime to ensure the surface is ready for paint. Don’t underestimate how long this takes. Don’t take shortcuts. It’s incredibly tedious but it’s absolutely necessary to get a quality result.
2. Remove sanding dust. Proper preparation requires sanding; in some cases multiple rounds of sanding are needed on the same surface. Every round of sanding requires careful removal of sanding dust before moving on to the next step. For walls, I found Swiffer Dusters to be very effective especially for drywall dust. For cabinet doors, I found vacuuming with a soft brush on my shop vac and then wiping with tack cloths worked well. Don’t get over zealous with the tack cloth though; wipe lightly to catch the dust without leaving sticky residue behind.
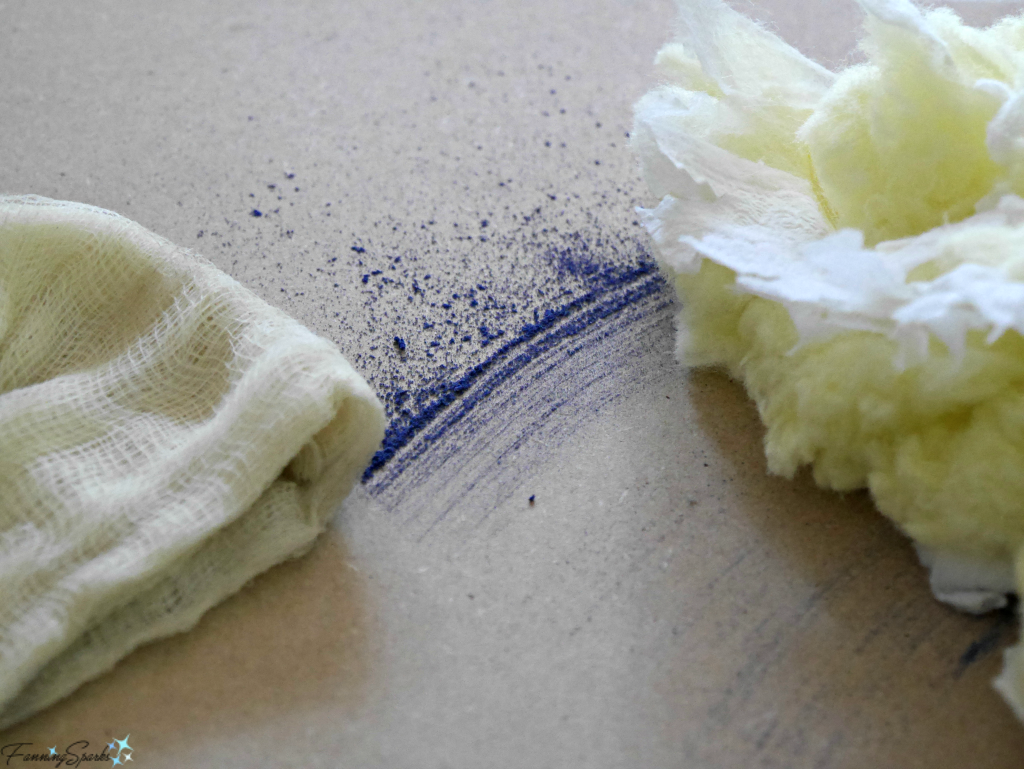
3. Prime the surface. Primer is not just meant to hide the previous color or to provide an inexpensive starting point. Primer sets the stage for the final coat. If the primer is rough or patchy, the final coat will be rough or patchy. With some effort and a lot of practice, I was able to get a near perfect surface with primer.
4. Be methodical. Plan the steps needed to complete the work and the supplies needed for each step. It’s probably just the professional project manager in me, but the first time I painted kitchen cabinets I found it really helpful to create an actual workplan with all the steps mapped out in the correct sequence. Adopt an assembly line mind set and take a thoughtful approach. Whether painting the walls of a room or an entire set of kitchen cabinets, break down the work into sections and repeat the same steps over and over again. I found that sticking with the same sequence helped me ensure I didn’t repeat steps in one place or miss steps in another. Here’s a section of the workplan I created for painting my kitchen cabinets.
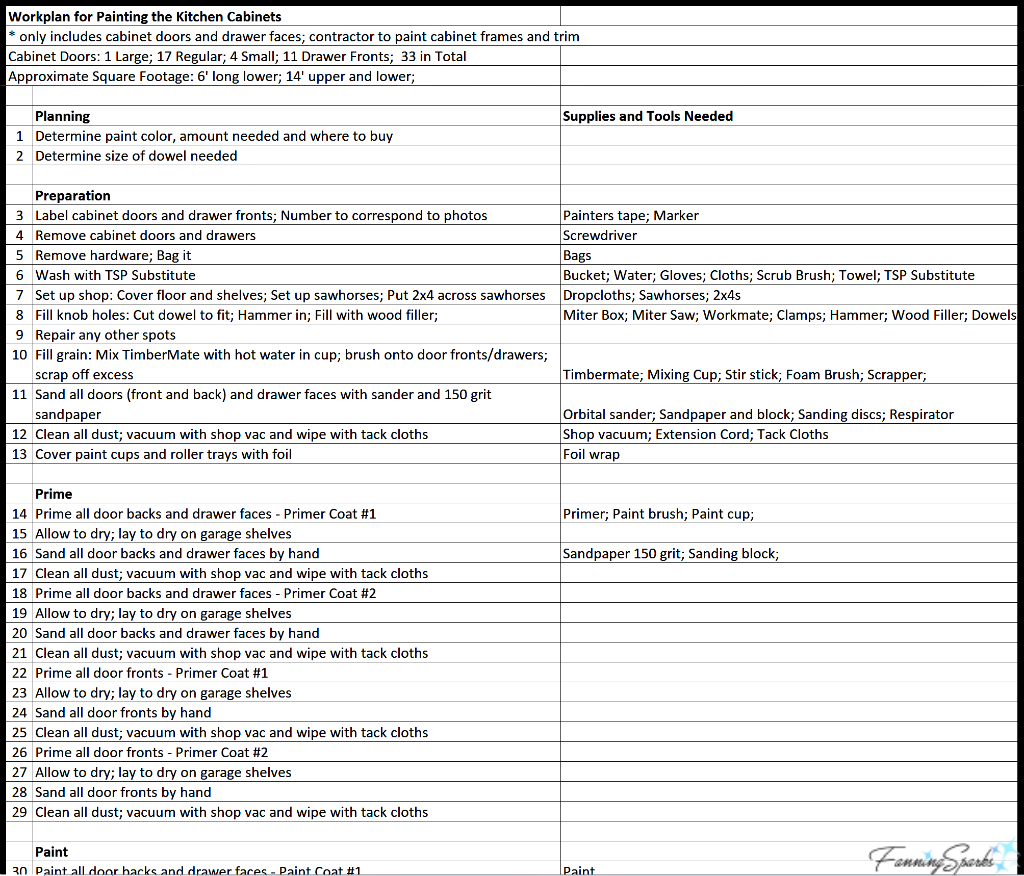
5. Prepare cabinet doors. Painting kitchen cabinet doors requires some additional preparation.
- Hide grain. If the wood grain is obvious (as it is with oak for instance), additional steps are needed to cover the grain. I used Timbermate Wood Filler and would highly recommend it. It’s not cheap and it has a terrible smell but it works great. I mixed the Timbermate powder with water, then painted it on the surface and allowed it to dry. Once dry, I sanded it smooth and level resulting in the Timbermate remaining in only the low areas of the grain.
- Fill holes. If the cabinet handles and pulls are being replaced, it may be necessary to fill the old holes. A great technique is to use a piece of wooden dowel to fill the hole. This provides a solid core which can then be smoothed over with filler.
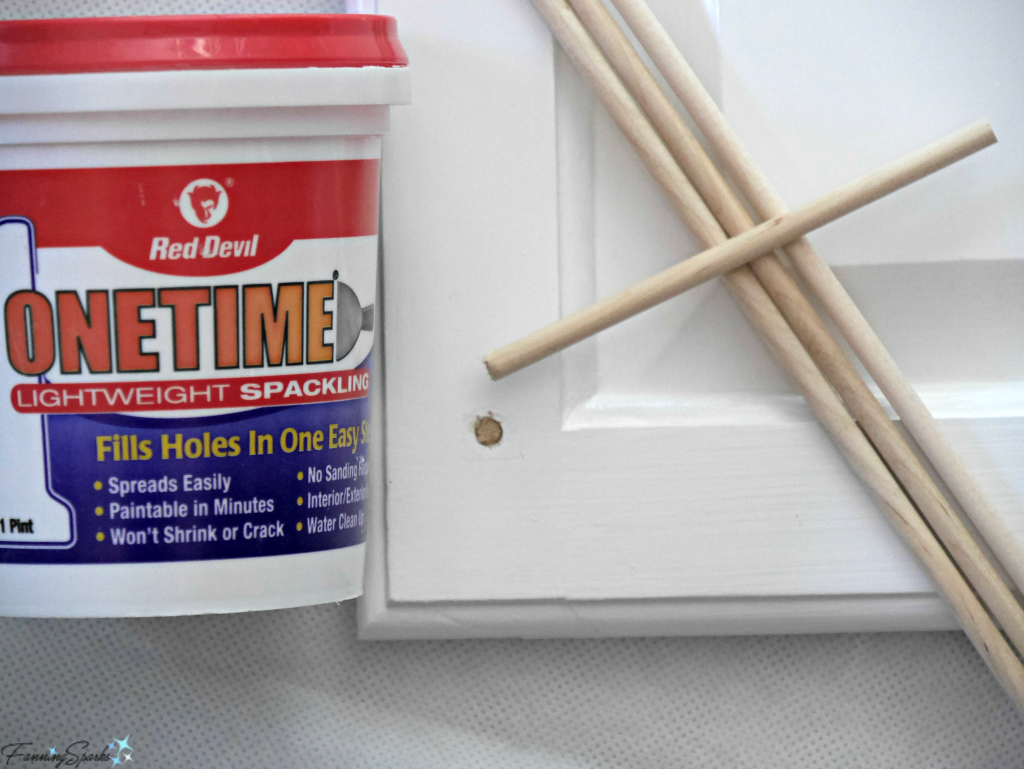
- Number the pieces. Number the cabinet doors and drawers so it’s easy to put them back in the right place. I numbered mine on a photo and then used painter’s tape to mark the corresponding number inside the door hinge holes and inside the drawers.
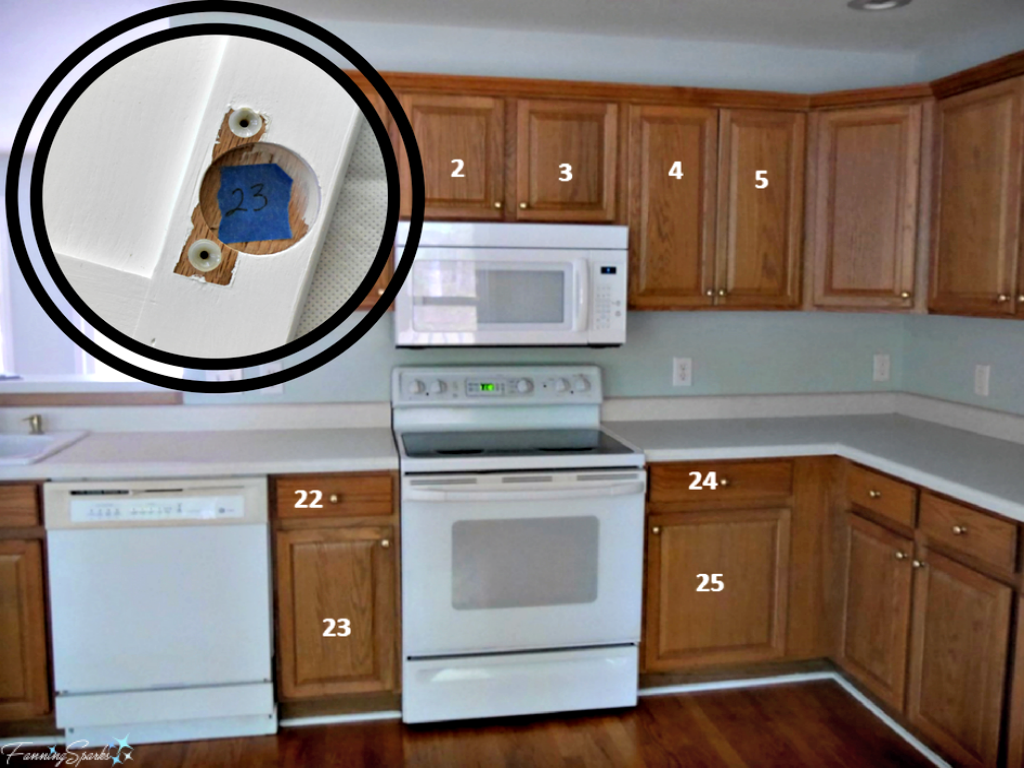
6. Sand primer; don’t sand paint. There will be exceptions, such as drips or foreign objects that need to be removed, but for the most part when dealing with cabinets and walls it’s best to leave the painted surface alone.
7. Invest in materials and tools that are high quality and fit for purpose.
- Select paint carefully. There are a multitude of choices when it comes to paint and there are a multitude of opinions to match. After checking the opinions of the bloggers I trust, I selected Benjamin Moore Advance Waterborne Interior Alkyd in Satin for the kitchen cabinets and I’m really glad I did. For the walls, I simply matched what had been used previously, which was Sherwin-Williams Promar 200 Interior Waterbased Acrylic-Alkyd, and had great results.
- Stock up on filler. Good quality caulking and filler are mandatory. I just learned about Red Devil OneTime and would highly recommend it.
- Gather your tools. High quality brushes and rollers in the most appropriate width are mandatory. Don’t forget to choose the appropriate nap for the roller cover. I tried a couple of new tools for ease and convenience and would highly recommend them both. The Shur-line Edger is ideal for creating a straight line where the ceiling and wall meet. The HANDy Paint Cup is comfortable to hold and saves countless trips back and forth to the paint can. One other, rather surprising, item that has become my go-to tool for sanding concave surfaces, like the grooves around cabinet doors, is a short piece of Tube Pipe Insulation. This foam tube was a perfect fit for my cabinet doors. I simply wrapped a piece of sandpaper around the tube and slid it up and down the groove.
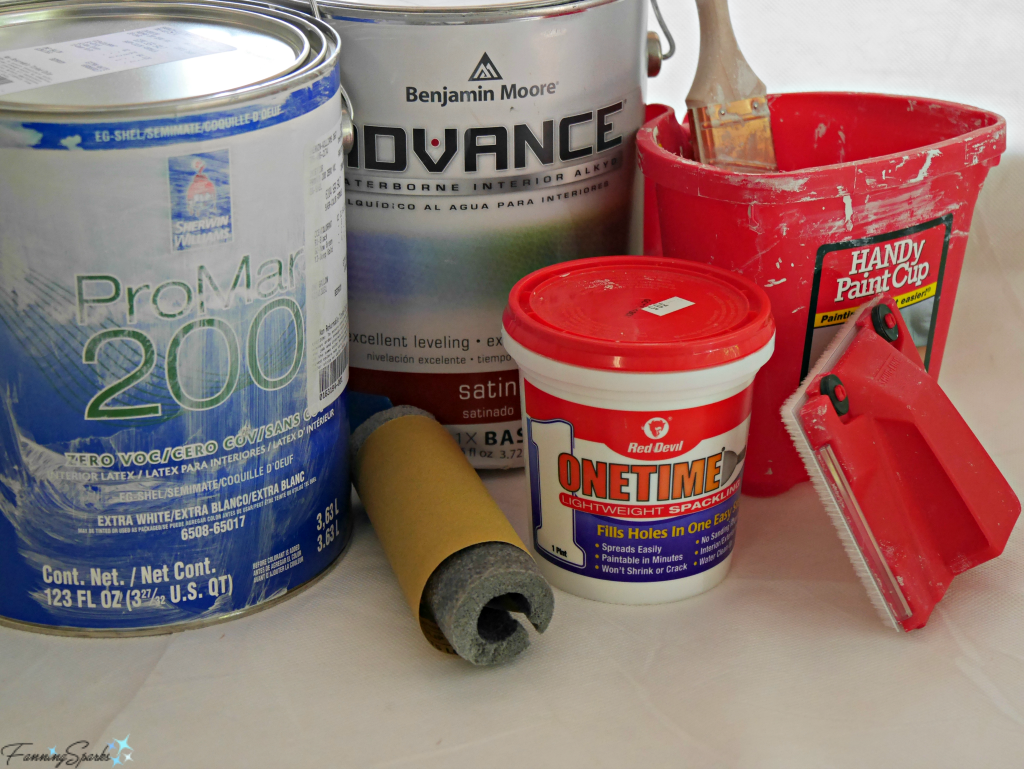
8. Use good quality sandpaper. There actually is a big difference between good and poor quality sandpaper. The grit rubs off of poor quality sandpaper in no time. Worse still, poor quality sandpaper will clog with the material being removed. Then the clogged material will get stuck on the very surface that’s being sanded. Ask me how I know! I had much better success when I switched to 3M Pro Grade Precision Advanced Sanding Sheets. When it comes to sanding, every stroke counts so it’s worth investing in good quality sandpaper.
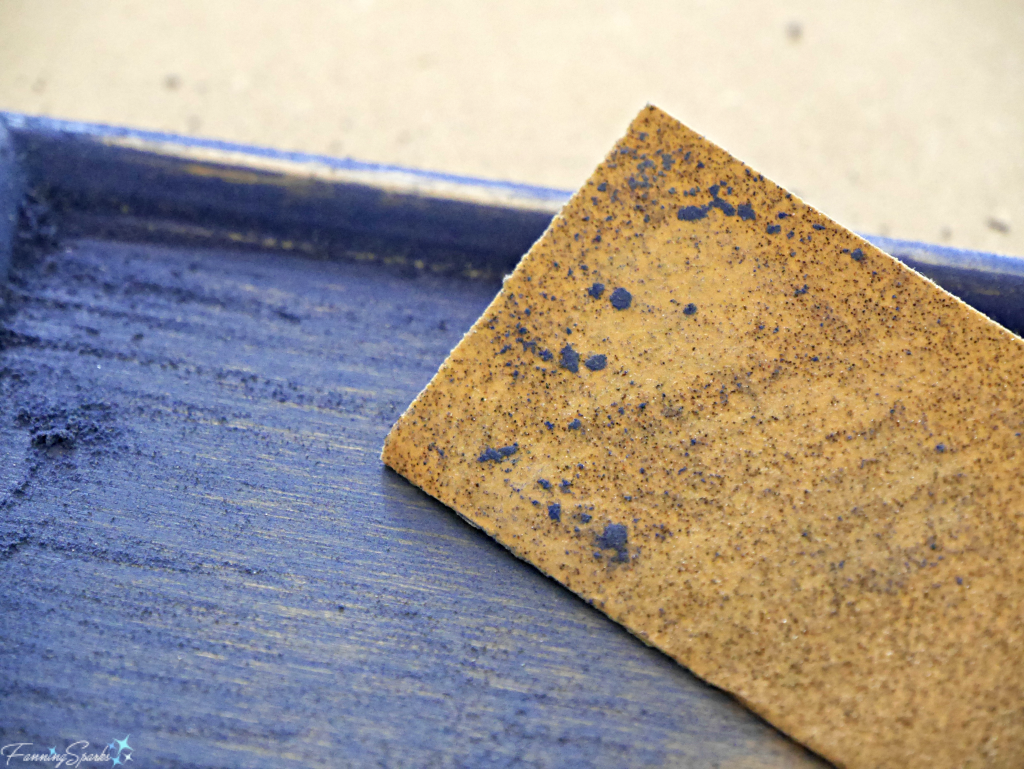
9. Lay off the wall. After painting a section of a wall, take one final pass called “laying off”. Without refilling the roller, carefully start the roller at the top of the wall and roll it all the way down to the bottom in one slow, continuous movement. Align the roller with a slight overlap to the first pass and roll again. Repeat until the entire section has been laid off. Laying off ensures the wet paint is distributed in a nice even layer. I just started using this technique and was pleasantly surprised by how much it improved the final finish.
10. Glide it on. The whole idea behind painting is to lay down a nice smooth coat. Paint manufacturers intend for their paint to be applied at a certain thickness called the “Recommended Film Thickness”. According to the Technical Data Sheet on their website, the recommended film thickness for the Benjamin Moore Advance paint I used was 3.6 mils Wet and 1.35 mils Dry. As a point of reference, the thickness of a standard credit card is 30 mil. I certainly did n.o.t check my paint thickness against a credit card but I did remind myself not to overwork it and to lay down a generous, even coat. This has been my most significant learning and has resulted in the biggest improvement in my painting. Glide it on!
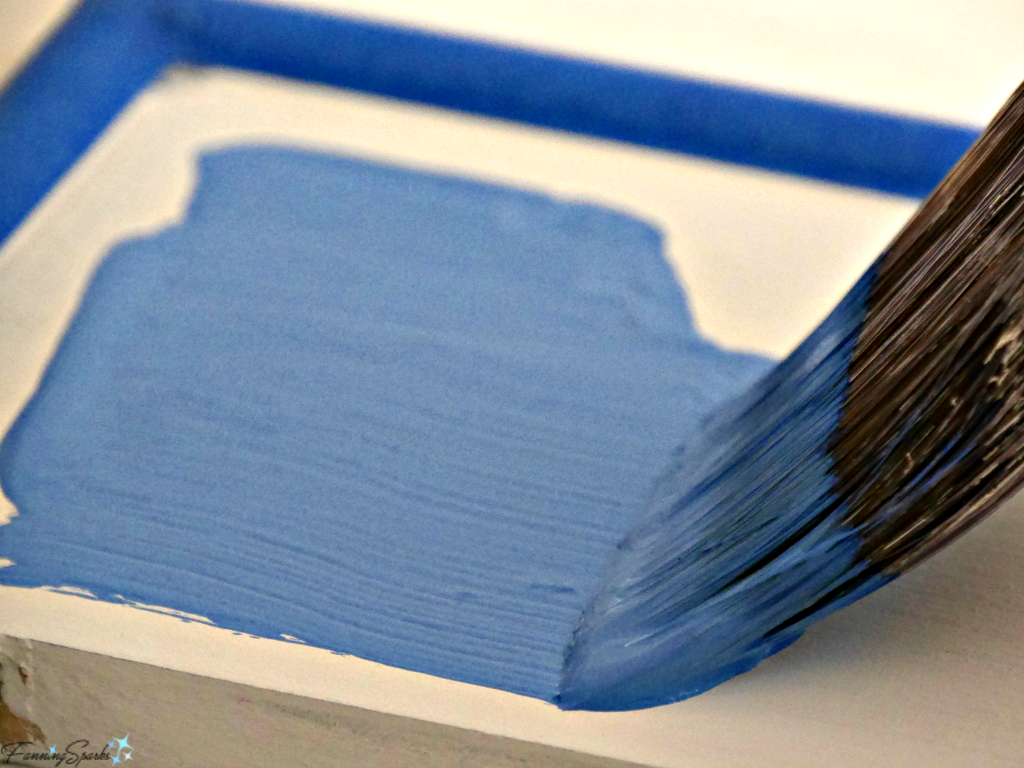
11. Let the paint level itself. After laying down a nice smooth coat, step away. Don’t overwork it. Don’t keep going back to touch up here and there. Let the paint work its magic.
12. Give it time. Read the paint can label and follow the instructions regarding drying and recoat times. Keep in mind, the paint isn’t ready for action until it’s fully cured so treat it gently until that time. This is especially important with kitchen cabinet doors which have to be finished on both the front and back. Paint the backs first and “baby them” while working on the fronts. I cushioned my doors with cotton rags to prevent marking the backs while painting the fronts.
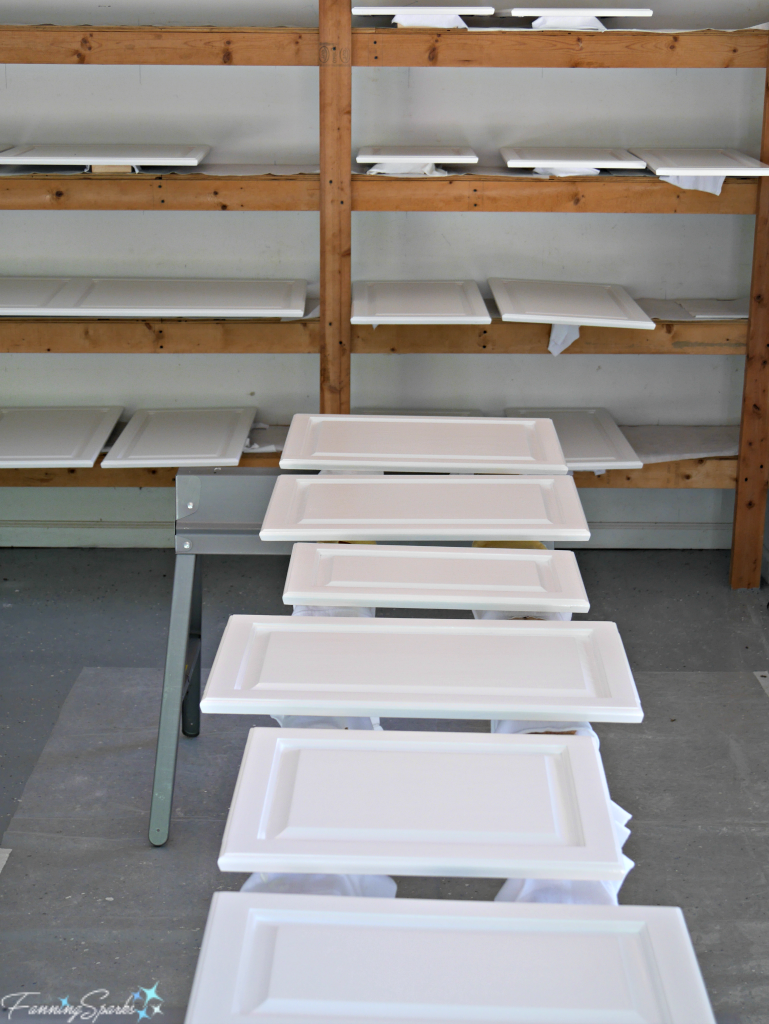
13. Remove painter’s tape slowly. Using painter’s tape to mask off areas is common practice. Removing the tape, however, can be a little tricky especially if it has been in place for multiple coats of paint. I’ve found the best way to remove the tape is to pull very slowly and carefully at a 45 degree angle. But sometimes the tape will tear where the paint has sealed. I learned the hard way that I need to stop pulling the tape immediately and use a utility knife and a straight edge, like a putty knife, to cut along the edge and break the paint seal. Every time I optimistically continued to pull the tape, I damaged the newly painted surface.
14. Delay clean up. While cleaning up after a paint job is inevitable, cleaning brushes and rollers between coats can be delayed by storing them in the refrigerator. Wrap the brush/roller in a plastic or zip lock bag, label it and put it in the fridge until the next time. Allow it to come back to room temperature before using again.
15. Label for reference. Be sure to label the paint cans while it’s top of mind. I simply use painters tape with black marker to indicate the color and where it was used. I also like to keep a set of labelled paint stir sticks for future reference.
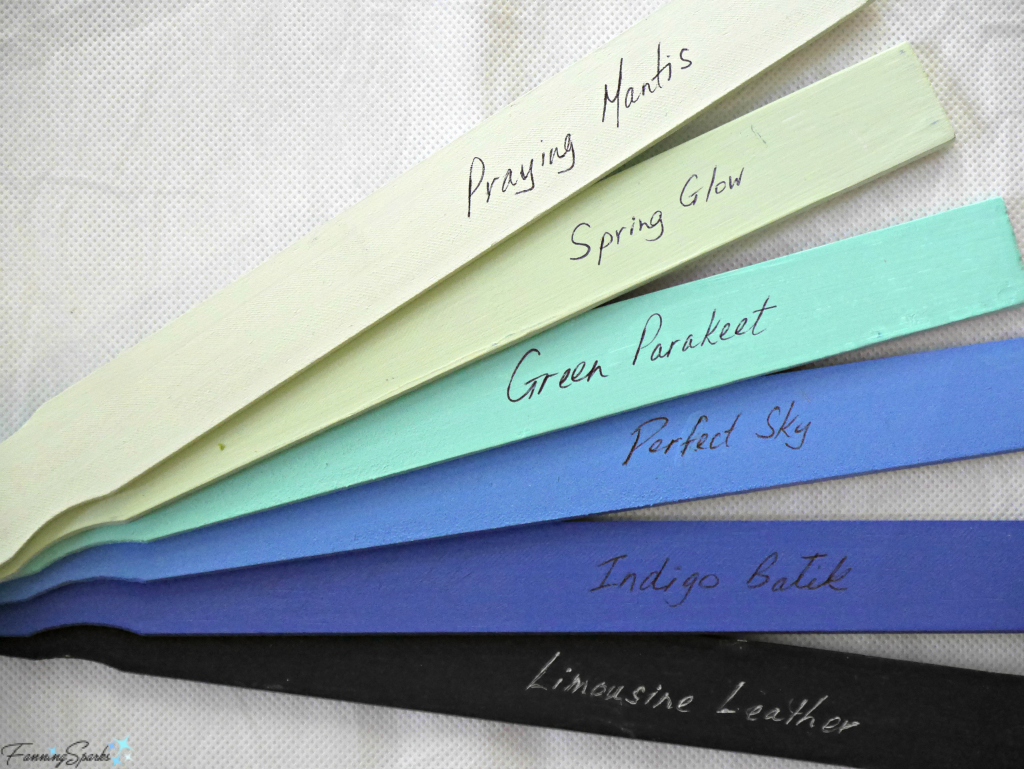
Did you find these painting tips helpful? If so, you may want to save the below image to Pinterest for future reference. Do you have tips you’d like to share? Please feel free to comment below.
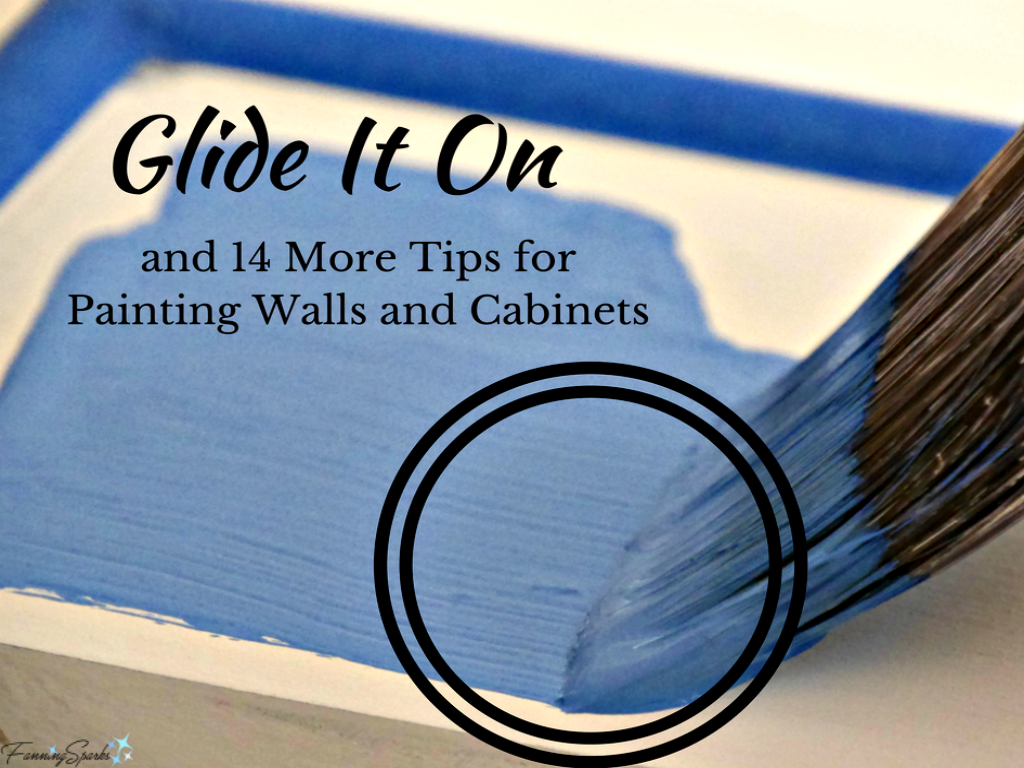
More Info
Both Benjamin Moore and Sherwin-Williams have great how to resources on their websites.
Three of my favorite blogs, InMyOwnStyle, Addicted2Decorating and TheDIYPlaybook, share helpful painting advice on their blogs. Just look for “painting” in their site searches.
Today’s Takeaways
- Consider leveraging online resources to educate yourself before tackling a new painting task or technique.
- Once you understand the outcome and the approach, consider creating an actual workplan to think through the steps.
- Painting interior walls and cabinets can be a great DIY home improvement project.

We’ve all come to expect impressive design and decor ideas from high end hotels. But, while you may have to look a little harder, you can also find inspiration during a stay at a standard chain hotel. Regardless of the source, it’s worth the effort to look for these details when staying away from home. Obviously, when you spot design and décor ideas in person, you can touch and examine them in detail. But you can also live with them for a short time and put them to the test. For instance, is the lamp that caught your eye during daylight as impressive at night when it’s lit? Or what about that ottoman, is it as convenient as it looks when you actually use it? Or what about that wild wallpaper, could you really live with it all day every day? Best of all, for the ideas you really like, you can snap lots of photos, take measurements, check for sources, and even note construction details. So what kind of design and décor ideas might you expect to find? Let’s look at some examples, taken from a range of hotels, from my travels far and near.
First up, 3 amazing lamps from the Intercontinental in San Jose, Costa Rica. I love these lamps because of the unusual materials, their pleasing shapes, and the amazing texture they bring into the room. They’re also beautiful both when turned off during the day and when turned on at night.
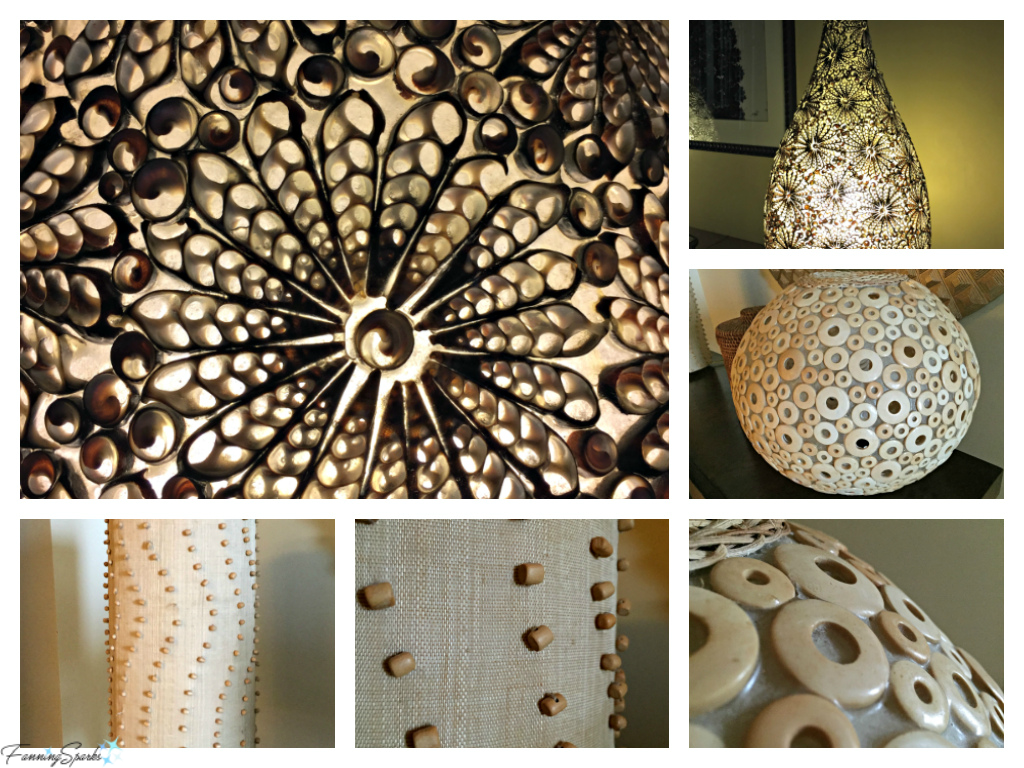
Next I’d like to share an idea from the Grand Bohemian Hotel Mountain Brook in Birmingham, Alabama. This boutique hotel, which exemplifies the boho style, is jam-packed with interesting and fun design and décor ideas. Not all of these ideas would translate well into my home but one item that really caught my eye was the below mirror. I love the unexpected detail of the integrated shelf and vase. So original!
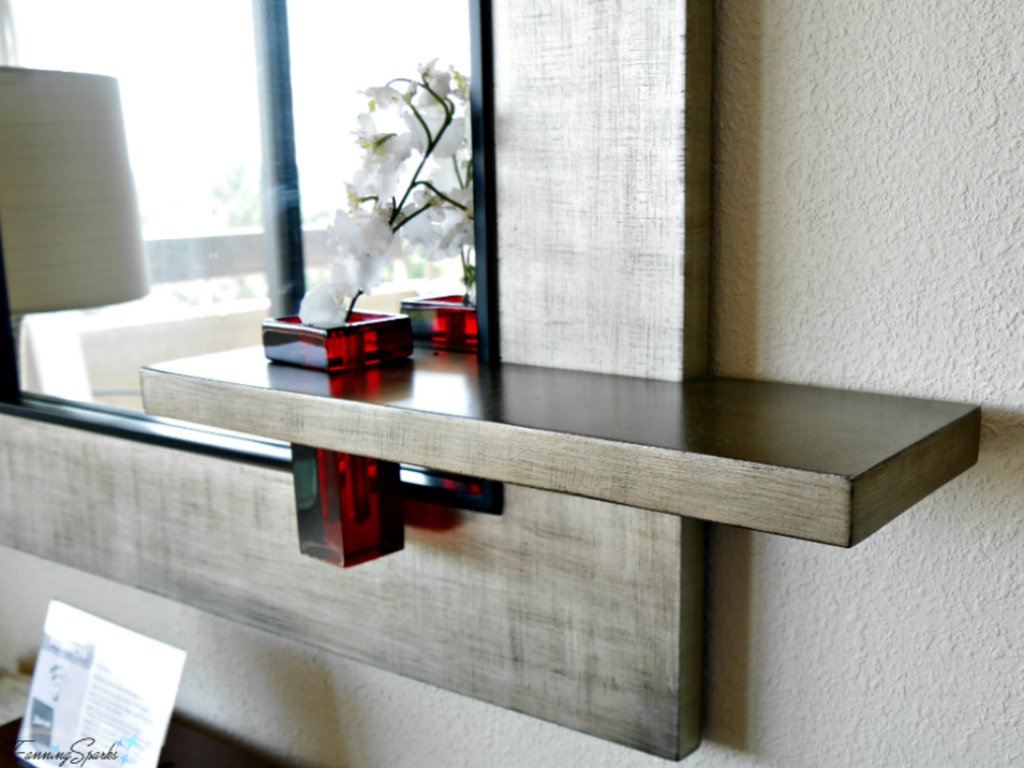
Speaking of decorating ideas that don’t easily translate into my home, I recently had the opportunity to stay at the Hotel nhow Berlin. This hotel is full of surprises. It’s unusual, modern and hip. With a bold pink color scheme and a strong music theme it’s not your run of the mill chain hotel! Here’s a look at the hotel lobby areas.
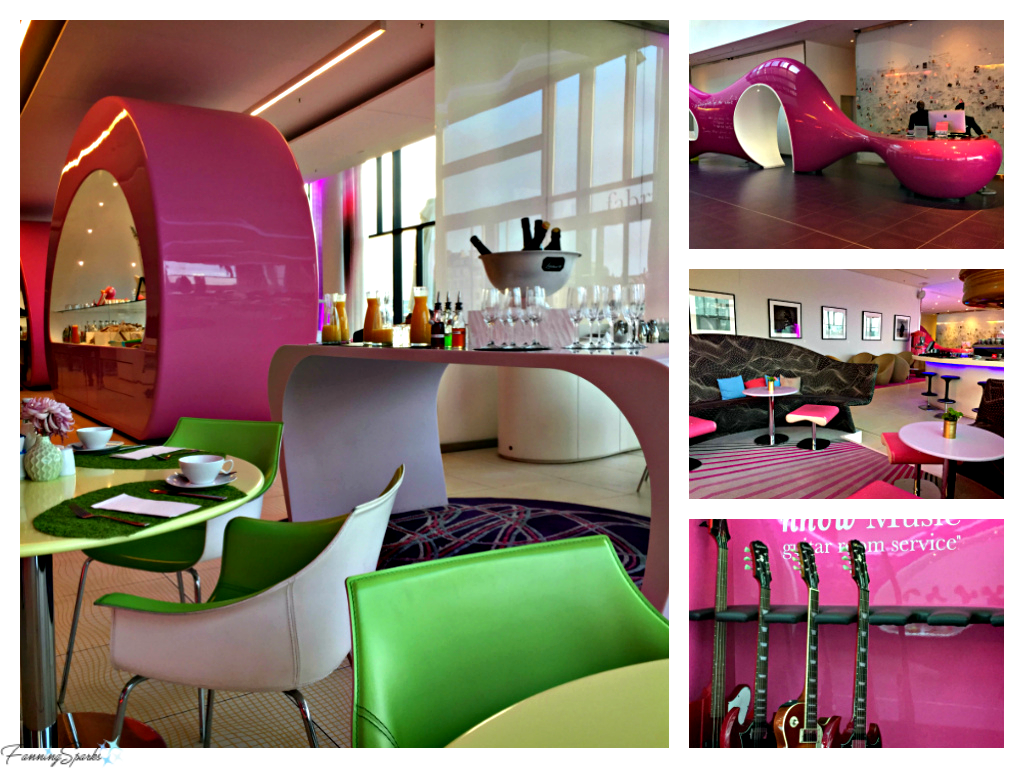
The guest rooms are equally unusual. The patterns are bold and the colors are super bright.
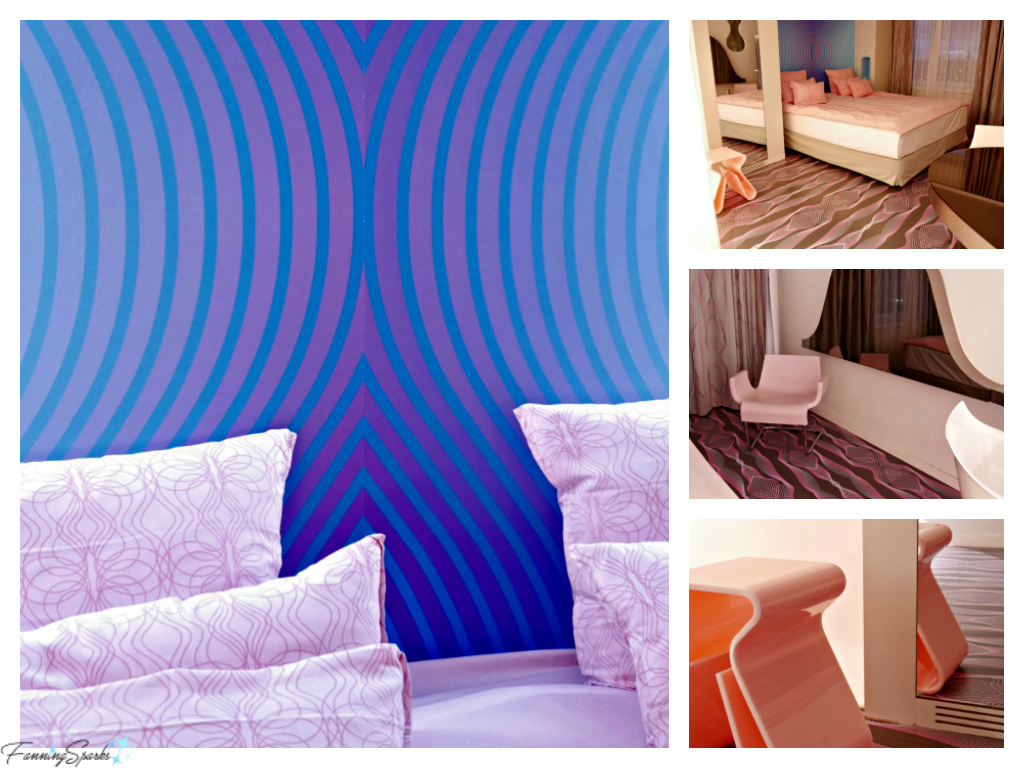
I think this design is a little too chaotic for my home but I did find some interesting details that might be worth considering. The below cubby hole, built right into the wall beside the bed, would be ideal in a small space. In fact, it’s rather similar to the shower niches that are currently so popular.
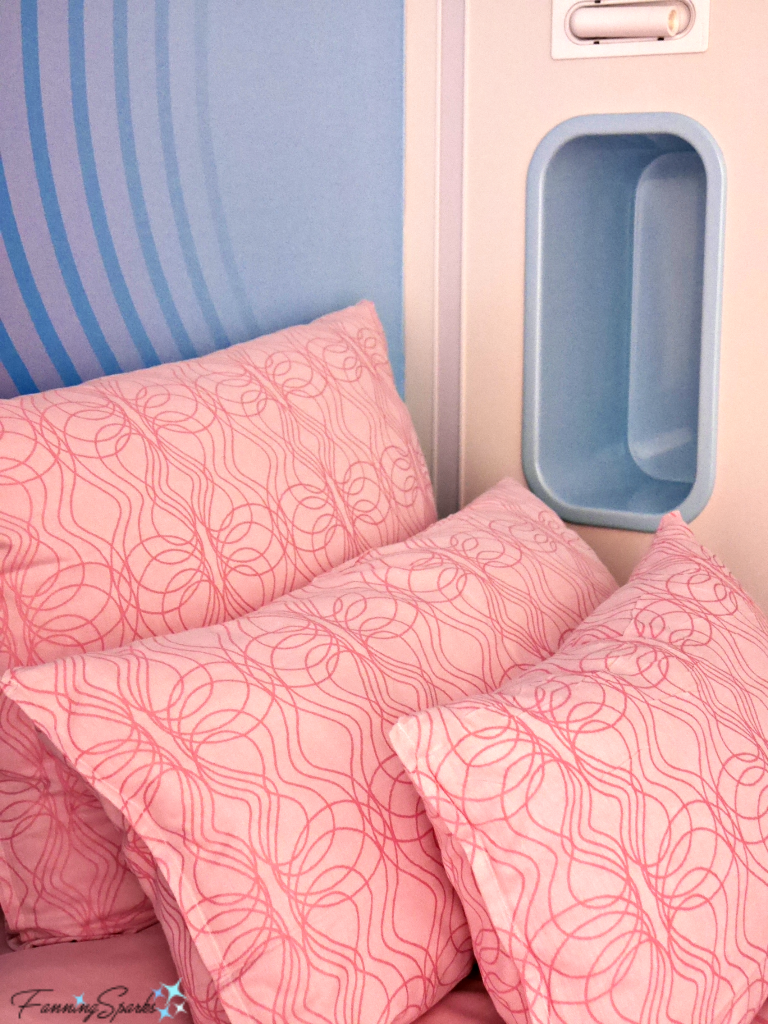
I love the below lighted closet rod. Lights that automatically turn on when the closet door opens are not unusual. But incorporating that same functionality into the actual closet rod? Genius! A quick internet search indicates these rods are readily available although rather pricey.
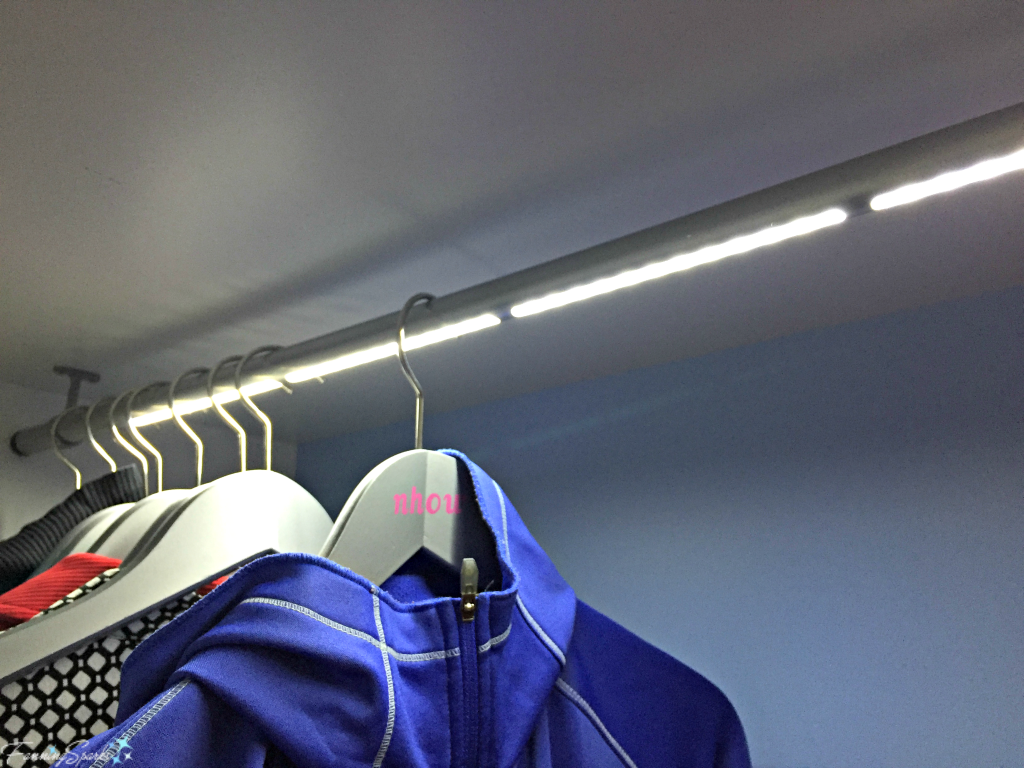
Hotel lobbies can also present some useful home design and décor ideas. A few years ago I had the opportunity to visit Dubai, UAE. To say Dubai hotels are over the top would be an understatement. While most of the amazing design and décor ideas wouldn’t translate well into my home, they certainly helped me think big and bold. The below fused glass curtain was used to divide the space in a hotel lobby bar area at Atlantis The Palm. When the light hits the various pieces of glass, the colors and facets took on a life of their own. As I was preparing this post, it occurred to me that a glass tile curtain like this would be perfect in the bathroom window in our new home. The window is above a garden tub in the master bathroom and it’s currently just a large bare pane of frosted glass. Done on a much smaller scale, of course, the below glass curtain could be just the thing to liven up this space.
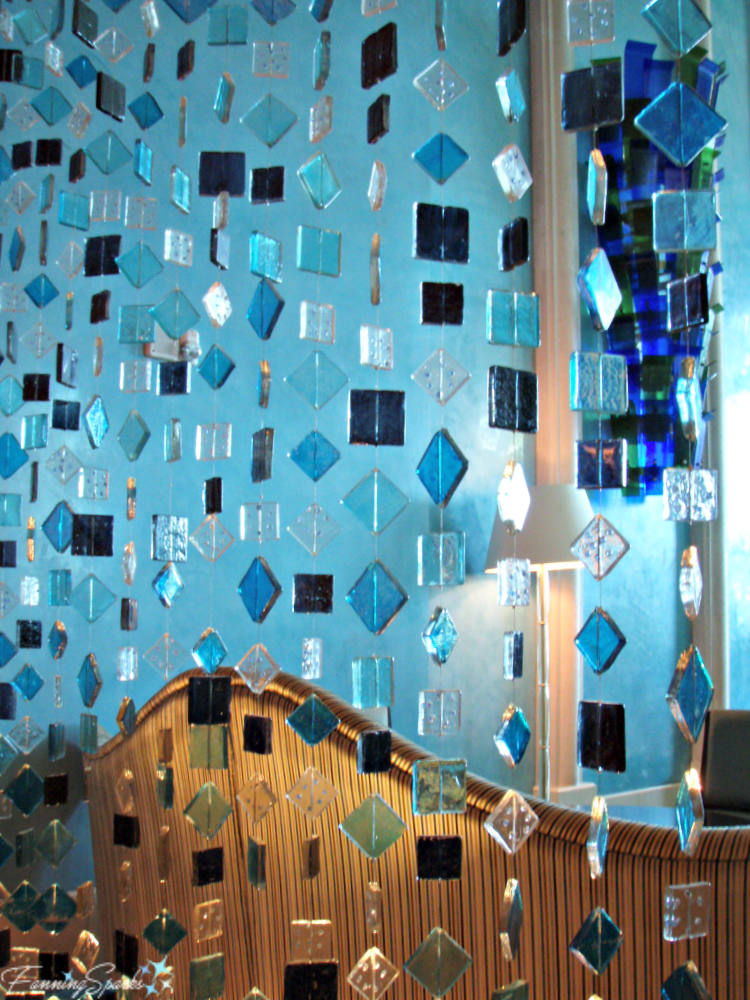
Here’s another detail from a hotel lobby that caught my eye. It’s from the Aria Hotel in Las Vegas, Nevada. Isn’t it beautiful? A mobile of origami cranes, done on a smaller scale in colors to match a room, could be just the right accessory.

Now let’s scale it back and look at something a little less grand. This room, at the Residence Inn in Florence Alabama, is an extended stay room so it has a lot of functionality squeezed into a small space. In the below photo, you can see how they’ve separated the kitchen from the entrance. The short pony wall cleverly provides both a visual and physical barrier between the two spaces. I recently applied this same concept at our new house.
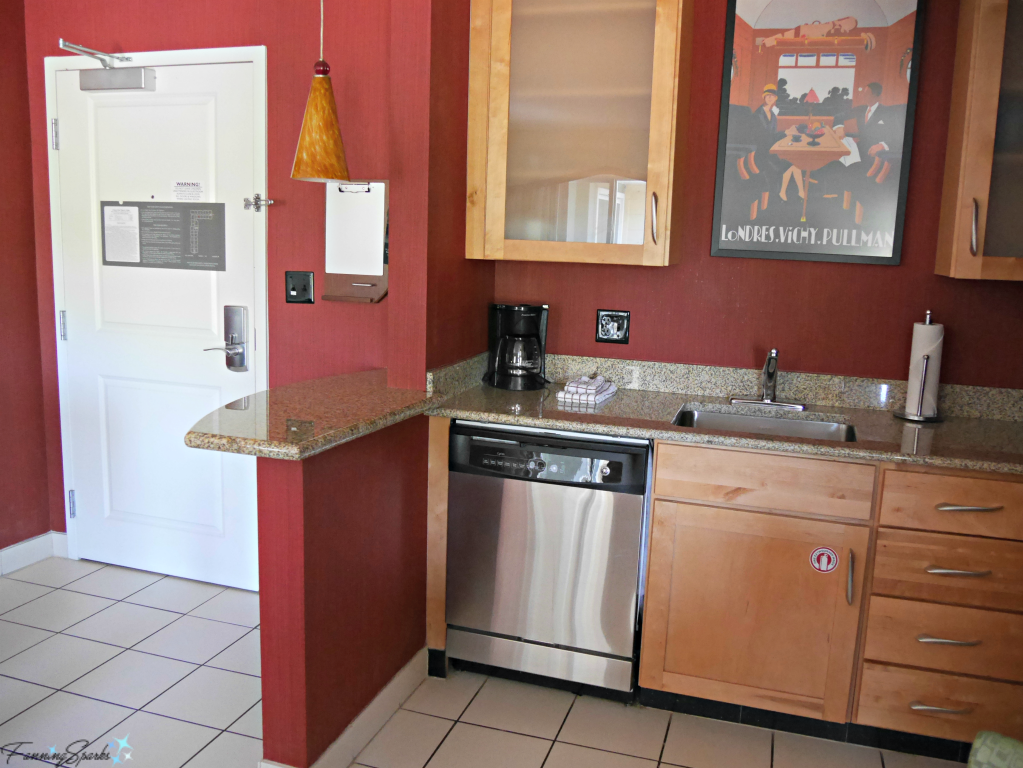
In the below photo, notice how a change in the wall treatments and floor coverings create a visual break and signal a change in room function. This is also a great technique to keep in mind.
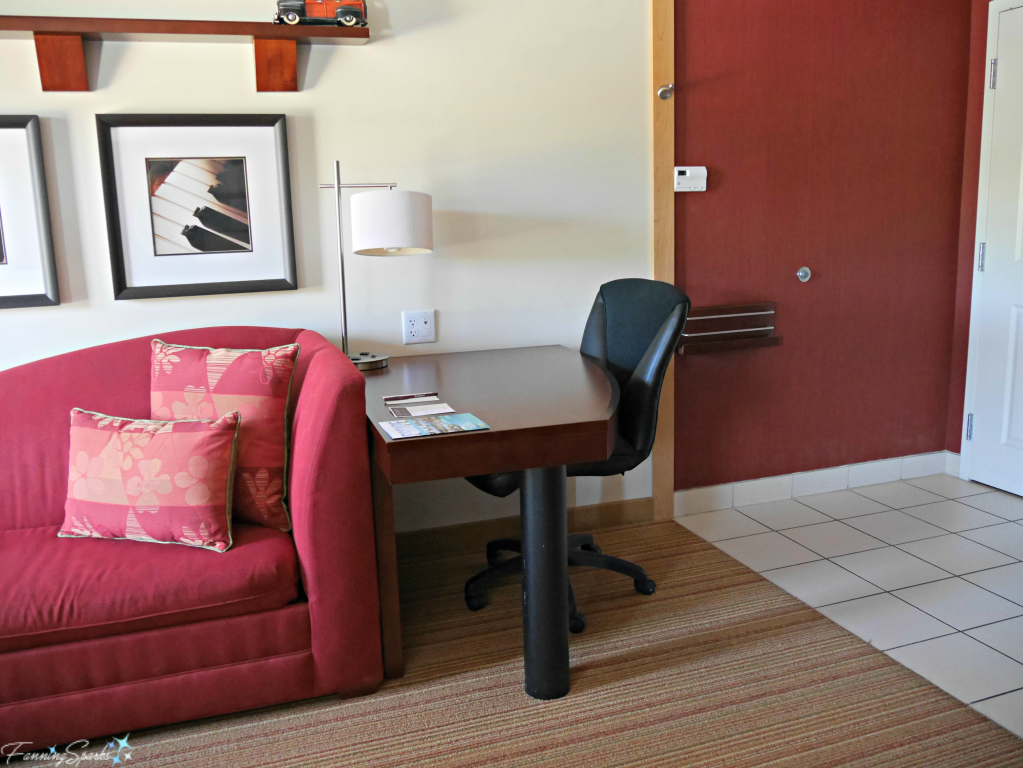
The final idea I’ll share is the below ottoman. It’s on casters and easily slides inside the coffee table when not in use. It’s a brilliant setup… the coffee table and ottoman are attractive independently but are even more handsome when combined. When the ottoman is inside the coffee table, the deep red covering highlights the design of the coffee table’s black metal design. Genius!
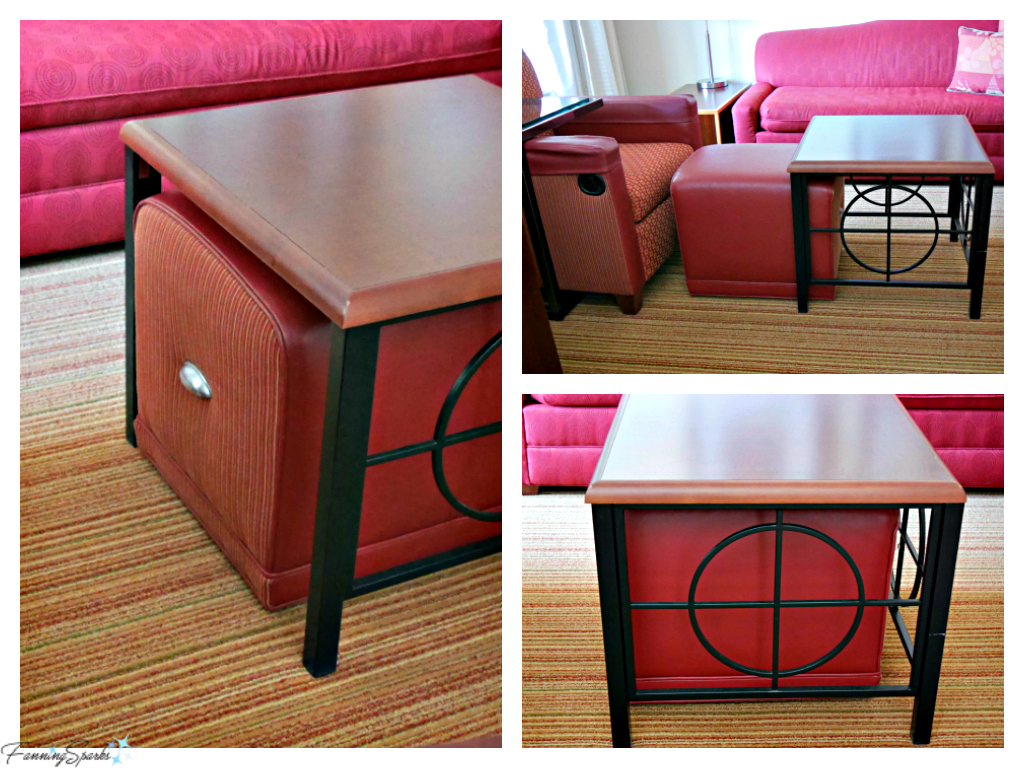
More Info
Here are the website links for the hotels mentioned in this post:
Intercontinental Costa Rica at Multiplaza Mall in San Jose, Costa Rica
Grand Bohemian Hotel Mountain Brook in Birmingham, Alabama, USA
Hotel nhow Berlin in Berlin, Germany
Atlantis The Palm in Dubai, UAE
Aria Hotel in Las Vegas, Nevada, USA
Residence Inn in Florence, Alabama, USA
Today’s Takeaways
- Be on the lookout for design and decorating ideas when staying away from home.
- Take advantage of the opportunity to “try out” ideas that catch your attention.
- Make notes, take photos and note measurements for ideas you may decide to adopt.


